Creating a beautifully designed home doesn’t require a degree in interior design—it requires understanding the fundamental principles that make spaces work. Whether you’re decorating your first apartment or renovating your forever home, these 15 rules of interior design will guide you toward creating spaces that are both stunning and functional.

As 2024 has shown us, interior design is moving toward spaces “filled with character and personality—reflecting a desire to just decorate with things you love.” However, even the most personal spaces benefit from foundational design principles that create harmony, balance, and visual appeal.
These rules of interior design aren’t rigid constraints—they’re flexible guidelines that help you make confident design decisions. From mathematical ratios that create natural harmony to practical considerations like traffic flow, mastering these principles will elevate any space from amateur to professionally designed. Le’ts get started!
Rule 1: The 70-20-10 Color Rule – Creating Perfect Color Harmony

The 70-20-10 rule creates balanced color schemes by dividing your palette into three proportions: 70% dominant neutral color, 20% secondary color, and 10% bold accent color.
This fundamental color theory principle prevents overwhelming spaces while ensuring visual interest. The dominant 70% typically consists of wall colors, large furniture pieces, and major textiles.
The secondary 20% appears in upholstery, window treatments, and medium-sized accessories. The bold 10% provides pop through artwork, throw pillows, and decorative objects.
Why the 70-20-10 Rule Works
Color psychology research shows that balanced proportions create visual comfort and prevent sensory overload. This rule mimics nature’s color distributions, where one tone dominates (sky, earth) while smaller elements provide contrast and interest.
How to Implement the 70-20-10 Rule
1: Choose your dominant neutral (whites, grays, beiges, or soft earth tones).
2: Select a secondary color that complements your neutral—this could be a deeper version of your neutral or a harmonious hue.
3: Pick one bold accent color for visual punch—jewel tones, bright blues, or vibrant oranges work well. Step 4: Apply throughout the room maintaining the 70-20-10 proportions
Pro Tip: Use paint swatches to test your proportions before committing. A successful 70-20-10 scheme should feel balanced when you step back and view the entire room.
Don’t Miss: Best Throw Pillow Combinations For The Bedroom
Rule 2: The 80-20 Design Distribution Rule – Balancing Investment and Impact

The 80-20 rule suggests investing 80% of your budget in foundational pieces (furniture, lighting, flooring) and 20% in decorative accessories and trending items.
This principle, adapted from the Pareto Principle, ensures your space has a solid foundation while remaining adaptable to changing trends and preferences. Quality foundational pieces provide longevity, while the smaller percentage allows for seasonal updates and personal expression.
Why the 80-20 Investment Rule Works
Professional interior designers consistently follow this principle because foundational elements determine a room’s functionality and longevity. According to design industry studies, homeowners who follow this rule report higher satisfaction with their spaces over time and lower long-term renovation costs.
How to Implement the 80-20 Investment Rule
Foundation Investments (80%):
- Quality sofa and seating
- Dining table and chairs
- Bed frame and mattress
- Built-in storage solutions
- Lighting fixtures
- Window treatments
Flexible Elements (20%):
- Throw pillows and blankets
- Artwork and wall decor
- Table lamps
- Decorative objects
- Seasonal accessories
- Plants and vases
Implementation Strategy: Start with your largest, most expensive pieces first. Choose neutral, timeless designs for foundation pieces, then express personality through your 20% accessories.
Trending Post: 12 Designer-Approved Hanging Chair Tips for a Stylish Space
Rule 3: The Rule of Three – Creating Visual Harmony Through Odd Numbers

The rule of three uses odd-numbered groupings to create more visually appealing and naturally balanced arrangements than even numbers.
Our brains process odd-numbered groups more easily, finding them more interesting and less predictable than symmetrical arrangements. This rule of interior design applies to everything from throw pillows to artwork groupings to decorative objects on shelves.
Why Odd Numbers Work in Design
Neuroscience research indicates that our brains prefer asymmetrical balance because it creates visual tension that keeps the eye engaged. Even-numbered arrangements often feel too rigid or predictable, while odd numbers create dynamic balance.
How to Implement the Rule of Three
For Accessories:
- Group decorative objects in sets of 3, 5, or 7
- Vary heights, textures, and sizes within groupings
- Use triangular arrangement principles
For Wall Art:
- Hang artwork in groups of three
- Create gallery walls with odd numbers of pieces
- Balance one large piece with two smaller ones
For Furniture:
- Arrange three different sized furniture pieces together
- Use three different textures in a seating area
- Group three lighting sources in a room
Pro Tip: When working with even numbers, add or subtract one item to create an odd grouping, or break even groups into smaller odd clusters.
Also: The Rule Of Three For Decorating Your Home
Rule 4: The Golden Ratio (1.618) – Mathematical Beauty in Design

The golden ratio of 1.618:1 creates naturally pleasing proportions that have been used in art and architecture for thousands of years, from ancient Greek temples to modern interior spaces.
In theory, a room should be 1.6 times wider and 2.6 times longer than it is taller to achieve perfection, though practical constraints often require adaptation. This mathematical principle appears throughout nature and creates inherently pleasing visual relationships.
Why the Golden Ratio Works
The golden ratio appears throughout nature—in flower petals, nautilus shells, and human proportions—making it intrinsically appealing to our visual processing. This ratio has been revered since the time of the ancient Greeks and continues to influence modern design.
How to Implement the Golden Ratio
For Room Proportions:
- Furniture should take up no more than 60 percent of the room as a whole and no more than 60 percent of the floor space.
- Divide wall space using 1.618 proportions for artwork placement
- Use golden rectangle proportions for rugs and furniture arrangements
For Furniture Selection:
- Apply the golden ratio to seating arrangements, leaving around 60% of a sofa clear, with the remaining 40% adorned with cushions and throws.
- Choose coffee tables that are approximately 60% the length of your sofa
- Select mirrors and artwork using golden rectangle proportions
Practical Application: Measure your room’s longest wall and divide by 1.618 to determine ideal placement for major focal points like artwork or furniture groupings.
Don’t MIss: How to Choose the Right Furniture for Your Living Room: Step by Step Guide
Rule 5: The Visual Triangle (Pyramid Principle) – Creating Stable Compositions

The visual triangle principle is one of the most popular rules of interior design, and arranges elements to form triangular compositions, creating stability and guiding the eye naturally through a space.
This principle works because triangles are the most stable geometric shape, and our eyes naturally follow triangular patterns. Professional designers use this rule of interior design for everything from furniture arrangements to accessory placement to create rooms that feel balanced and intentional.
Why the Visual Triangle Works
Triangular compositions create visual weight distribution that feels natural and stable. This principle stems from classical art composition techniques and helps prevent spaces from feeling flat or unbalanced.
How to Implement the Visual Triangle
For Furniture Arrangements:
- Position three main seating pieces to form a triangle
- Create conversation areas using triangular furniture placement
- Balance a tall bookshelf with two lower elements
For Accessories:
- Arrange decorative objects in triangular formations
- Use varying heights to create triangular silhouettes
- Group lighting at different levels to form triangular compositions
For Wall Decor:
- Hang artwork to create triangular groupings
- Position mirrors and wall sconces in triangular patterns
- Use floating shelves in triangular configurations
Implementation Tip: Start with your largest element as the triangle’s apex, then position two supporting elements at the base to create visual stability.
Also: The Rule Of Three For Decorating Your Home
Rule 6: Traffic Flow and Walkway Clearance – Designing for Movement

Maintain minimum clearances of 36 inches for main walkways and 24 inches for secondary paths to ensure comfortable movement throughout your space.
Proper traffic flow prevents bottlenecks, reduces accidents, and makes spaces feel larger and more functional. This rule is especially crucial in high-traffic areas like kitchens, hallways, and living rooms where multiple people need to move simultaneously.
Why Traffic Flow Matters
Poor traffic flow creates frustration, damages furniture, and makes spaces feel cramped regardless of square footage. Interior design studies show that rooms with proper circulation patterns are perceived as 20-30% larger than poorly planned spaces of the same size.
How to Implement Traffic Flow Rules
Main Walkways (36″ minimum):
- Primary paths through living rooms
- Kitchen work triangles
- Hallway circulation
- Entryway to main living areas
Secondary Paths (24″ minimum):
- Around furniture groupings
- Between seating and walls
- Access to built-in storage
- Bedroom furniture clearances
Special Considerations:
- Kitchen islands need 42-48″ clearance for multiple users
- Dining areas require 36″ minimum from table edge to wall
- Bathroom doors need 30″ clear swing space
Planning Strategy: Use painter’s tape to mark furniture placement and walk through your planned traffic patterns before moving heavy pieces.
Also: Stylish Living Room Makeover on a Budget
Rule 7: The “Break the Rules” Rule – When and How to Deviate

Intentionally breaking design rules creates personality and visual interest, but requires understanding the rules first to break them effectively.
As of today, designers are moving away from rigid design rules, with “highly personalised and individual spaces” dominating using a “go with the flow approach to stray away from commonly noted rules of interior design.” However, successful rule-breaking requires understanding why rules exist and how to maintain balance while deviating.
Why Breaking Rules Works
Rules provide structure, but breaking them strategically creates memorable, unique spaces that reflect individual personality. The key is breaking one or two rules while maintaining others to prevent chaos.
How to Break Rules Strategically
Safe Rules to Break:
- Mix patterns that “shouldn’t” go together
- Use bold colors in unexpected places
- Combine different design styles
- Scale furniture unexpectedly (oversized or undersized)
Rules to Maintain:
- Traffic flow and safety clearances
- Basic lighting principles
- Structural and electrical requirements
- Fundamental color balance (though proportions can shift)
Strategic Approaches:
- Choose one focal point to break rules dramatically
- Maintain balance in surrounding elements
- Ensure broken rules serve a purpose (comfort, function, or emotional impact)
Example: Use a hot pink sofa (breaking neutral foundation rules) but balance with neutral walls and accessories following the 70-20-10 principle.
Trending Post: The Complete Accent Chair Guide: Transform Any Room with Style
Rule 8: Layer Lighting Rule – Creating Depth and Functionality

Successful lighting design requires three layers: ambient (general illumination), task (functional lighting), and accent (decorative/highlighting) lighting throughout every room.
Layered lighting creates depth, functionality, and ambiance while accommodating different activities and times of day. Single overhead fixtures create flat, unflattering light that doesn’t serve varied room functions.
Why Layered Lighting Works
Different activities require different lighting levels and directions. Layered lighting accommodates everything from reading to entertaining while creating visual depth and architectural interest. Studies show that well-lit rooms are perceived as 15-25% larger than poorly lit spaces.

How to Implement Layered Lighting
Ambient Lighting (Foundation):
- Recessed ceiling lights
- Chandeliers or pendant lights
- Track lighting systems
- Natural light from windows
Task Lighting (Functional):
- Under-cabinet kitchen lighting
- Reading lamps beside seating
- Desk lamps in work areas
- Vanity lighting in bathrooms
Accent Lighting (Decorative):
- Picture lights for artwork
- Landscape lighting for plants
- LED strip lighting for architectural features
- Candles and decorative fixtures
Implementation Strategy: Start with ambient lighting for overall illumination, add task lighting for specific activities, then incorporate accent lighting for visual interest and ambiance.
Also: How to Light Your Home Properly
Rule 9: Balance Rule – Achieving Visual Equilibrium

Visual balance distributes visual weight evenly throughout a space using symmetrical, asymmetrical, or radial balance to create harmony and stability.
Balance prevents rooms from feeling lopsided or chaotic by ensuring visual elements work together harmoniously. This fundamental principle applies to furniture arrangement, color distribution, pattern mixing, and accessory placement.
Types of Balance in Interior Design
Symmetrical Balance:
- Mirror identical elements on both sides of a central axis
- Creates formal, traditional feeling
- Easy to achieve but can feel static
Asymmetrical Balance:
- Use different elements of equal visual weight
- Creates dynamic, contemporary feeling
- Requires more skill but feels more natural
Radial Balance:
- Arrange elements around a central focal point
- Works well for conversation areas
- Creates intimate, gathering-focused spaces
How to Implement Balance
Visual Weight Factors:
- Size (larger items have more weight)
- Color (dark colors weigh more than light)
- Texture (rough textures weigh more than smooth)
- Pattern (busy patterns weigh more than plain)
- Position (items higher up appear heavier)
Balancing Strategies:
- Balance a large sofa with two smaller chairs
- Counter dark walls with light furniture
- Distribute patterns evenly throughout the room
- Use mirrors to balance heavy furniture visually
Don’t Miss: Timeless Paint Colors That Never Go Out of Style
Rule 10: The Color Temperature Rule – Coordinating Light Sources

Maintain consistent color temperature (measured in Kelvin) throughout connected spaces, using warm light (2700K-3000K) for living areas and cooler light (3500K-4000K) for task areas.
Inconsistent color temperature creates jarring transitions and makes spaces feel disconnected. This rule ensures visual flow while accommodating functional lighting needs in different areas.
Why Color Temperature Consistency Matters
Our circadian rhythms respond to light color temperature, with warm light promoting relaxation and cool light enhancing alertness. Maintaining consistency creates psychological comfort while supporting room functions.
How to Implement Color Temperature Rules
Warm Light Zones (2700K-3000K):
- Living rooms and family areas
- Bedrooms and relaxation spaces
- Dining rooms for intimate meals
- Entryways and hallways
Cool Light Zones (3500K-4000K):
- Kitchen work areas
- Home offices and study spaces
- Bathrooms for grooming tasks
- Laundry and utility rooms
Transition Strategy: Use dimmer switches and layered lighting to adjust color temperature for different activities while maintaining overall consistency.
Don’t Miss: Desk Styling Tips for a Stylish and Functional Home Office Desk
Rule 11: The Proportion and Scale Rule – Right-Sizing Your Elements

Elements within a room should relate proportionally to both the space and each other, with furniture scaling appropriately to room dimensions and human proportions.
Poor proportion makes spaces feel awkward—tiny furniture in large rooms creates a “dollhouse effect,” while oversized pieces in small spaces feel overwhelming. This rule ensures everything feels intentional and comfortable.
Understanding Proportion vs. Scale
Proportion: The relationship between elements within a space Scale: The relationship between elements and human size/room size
How to Implement Proportion and Scale
Furniture Scaling Guidelines:
- Sofas should be 2/3 the length of the wall they’re placed against
- Coffee tables should be 1/2 to 2/3 the length of the sofa
- Area rugs should extend 6-8 inches beyond furniture on all sides
- Dining tables need 30″ of space per person
Ceiling Height Considerations:
- 8-foot ceilings: Use lower, horizontal furniture profiles
- 9-10 foot ceilings: Standard furniture proportions work well
- 11+ foot ceilings: Use taller furniture or add vertical elements
Room Size Adaptations:
- Small rooms: Choose furniture with exposed legs to create visual lightness
- Large rooms: Group furniture to create intimate conversation areas
- Awkward spaces: Use custom-scaled pieces or creative arrangements
Trending: Small Space? 10 Ways To Make A Room Appear Bigger
Rule 12: The Texture and Pattern Mixing Rule – Creating Visual Interest

Successfully mix textures and patterns by following the “rule of three”: combine smooth, medium, and rough textures while limiting patterns to 2-3 per room in different scales.
Texture and pattern mixing prevents flat, boring spaces while adding personality and visual depth. The key is balancing different elements without creating chaos.
Why Texture and Pattern Matter
Texture creates tactile and visual interest that makes spaces feel layered and sophisticated. Pattern adds personality and energy while drawing the eye through the space. Together, they prevent the sterile feeling of monotone rooms.
How to Mix Textures and Patterns
Texture Mixing Strategy:
- Smooth: Glass, metal, polished wood, silk
- Medium: Cotton, linen, matte paint, leather
- Rough: Jute, bouclé, stone, raw wood
Pattern Mixing Guidelines:
- Use one large-scale pattern as the dominant element
- Add one medium-scale pattern for secondary interest
- Include one small-scale pattern for detail
- Maintain consistent color palette across patterns
Safe Mixing Combinations:
- Geometric + floral + stripe
- Plaid + solid + texture
- Animal print + geometric + natural texture
Don’t Miss: Soft Autumn Color Palette: Room-by-Room Interior Design Guide
Rule 13: The Focal Point Rule – Creating Visual Anchors

Every room needs one primary focal point that draws the eye and serves as the design anchor, with secondary focal points supporting but not competing with the main attraction.
Focal points provide visual rest stops and prevent rooms from feeling chaotic or directionless. They give the eye somewhere to land and help organize all other design elements around a central theme.
Types of Focal Points
Architectural Focal Points:
- Fireplaces
- Built-in shelving
- Large windows with views
- Exposed beams or interesting ceilings
Furniture Focal Points:
- Statement headboards in bedrooms
- Large artwork or gallery walls
- Bold-colored sofas or chairs
- Unique lighting fixtures
Created Focal Points:
- Accent walls with paint or wallpaper
- Large mirrors
- Collections or displays
- Dramatic window treatments
How to Create and Support Focal Points
Creating Strong Focal Points:
- Use contrast (light vs. dark, smooth vs. textured)
- Scale up one element significantly
- Use bold color or pattern strategically
- Add lighting to highlight the focal point
Supporting Your Focal Point:
- Arrange furniture to face or frame the focal point
- Use accessories that complement rather than compete
- Keep secondary elements more neutral
- Ensure adequate lighting to showcase the feature
Don’t Miss: 10 Ideas To Create a Bedroom Accent Wall
Rule 14: The Function First Rule – Form Follows Function

Design decisions should prioritize how you actually live in the space, with aesthetic choices supporting rather than hindering daily activities and lifestyle needs.
Beautiful rooms that don’t function well for their intended purpose create daily frustration. This rule ensures your design choices enhance your life rather than complicate it.
Why Function Must Come First
Homes are lived in, not just looked at. Prioritizing function creates spaces that improve daily life, reduce stress, and adapt to changing needs over time. Beautiful but impractical design choices lead to abandonment or expensive redesigns.
How to Implement Function-First Design
Lifestyle Assessment Questions:
- How do you actually use each room?
- What activities happen simultaneously?
- What storage do you need within reach?
- Who uses the space and how often?
- What are your daily routines?
Function-First Solutions:
- Choose fabrics that suit your lifestyle (performance fabrics for families)
- Plan storage for items you actually own
- Ensure adequate lighting for activities you do
- Create zones for different functions within rooms
- Select furniture that serves multiple purposes
Balancing Function and Beauty:
- Choose the most beautiful option among functional solutions
- Hide necessary but unsightly items with stylish storage
- Select statement pieces that also serve practical purposes
- Use decoris to enhance rather than hinder function
Don’t Miss: 10 Home Refresh Hacks to Transform Your Space
Rule 15: The Personal Style Integration Rule – Making It Yours

Successfully integrate personal style and meaningful objects while maintaining design principles by choosing one dominant style (70%) and mixing in other influences (30%) for personality and uniqueness.
Your home should reflect your personality and life experiences while still feeling cohesive and well-designed. This rule helps you incorporate meaningful pieces and personal preferences without creating chaos.
Why Personal Style Matters
Homes that don’t reflect their inhabitants feel like showrooms rather than sanctuaries. Personal touches create emotional connections and make spaces truly comfortable and welcoming for daily living.
How to Integrate Personal Style
- Collect images of spaces you love
- Identify common themes in your preferences
- Consider your lifestyle and practical needs
- Think about the feeling you want to create
Integration Strategies:
- Use your dominant style for major elements (70%)
- Add personal touches and other style influences (30%)
- Display meaningful collections thoughtfully
- Incorporate family heirlooms strategically
- Choose art and accessories that tell your story
Maintaining Cohesion:
- Stick to a consistent color palette
- Repeat materials and finishes throughout
- Scale personal items appropriately
- Group collections rather than scattering them
- Edit ruthlessly—not everything meaningful needs to be displayed
Most Popular Post:
Interior Design Style Quiz
Timeless Paint Colors That Never Go Out of Style
Create Your Perfect Ergonomic Home Office: A Complete Guide
Must-Have Accessories for Guys: The Secret to a Stylish Space
Modular Sofas for Small Spaces: Brilliant Solutions for Compact Living
Key Takeaways: Bringing It All Together
These 15 rules of interior design provide a framework for creating beautiful, functional spaces that reflect your personal style. Remember that rules are guidelines, not rigid requirements—use them as tools to make confident design decisions while adapting them to your specific needs and preferences.
Start with these priorities:
- Ensure proper function and traffic flow
- Establish good lighting and proportion
- Create color and visual balance
- Add personality through thoughtful rule-breaking
- Layer in textures, patterns, and personal touches
The most successful interiors combine solid design principles with personal expression, creating spaces that are both beautiful to look at and wonderful to live in.
Ready to transform your space? Start with one room and apply these rules systematically. Take before photos, make a plan, and implement changes gradually. Remember that great design is a process, not a destination—enjoy the journey of creating your perfect home.
Rules of Interior Design-Frequently Asked Questions
Q: Do I need to follow all 15 rules in every room?
A: No, focus on the rules most relevant to each space’s function and your design goals. Start with function, lighting, and proportion, then add other principles as needed.
Q: What’s the most important rule for beginners?
A: The function-first rule (#14) is crucial—ensure your space works for your lifestyle before focusing on aesthetics. Poor function creates daily frustration regardless of how beautiful a room looks.
Q: How do I know when it’s okay to break design rules?
A: Break rules when you understand why they exist and can maintain balance in other ways. Start by breaking one rule at a time while maintaining others, and ensure your rule-breaking serves a purpose.
Q: Can I mix different design styles successfully?
A: Yes, use the 70-30 principle—choose one dominant style for major elements and mix in other influences through accessories and accent pieces. Maintain consistency in color palette and scale.
Q: How do I apply the golden ratio in small spaces?
A: Focus on furniture proportions and wall arrangements rather than room dimensions. Use the 60-40 ratio for furniture placement and accessory arrangements even in compact rooms.
Q: What’s the biggest mistake people make with interior design rules?
A: Following rules too rigidly without considering their specific space, lifestyle, or personal preferences. Rules should guide decisions, not constrain creativity or functionality.
Subscribe To the Newsletter!
Subscribe now for an endless feed of inspirational women’s cave decor ideas, pampering rituals, and more tips for curating your ultimate escape. Let’s start making your cozy refuge a reality – you so deserve this!
CATCH THE LATEST IN HOME DECOR TRENDS:
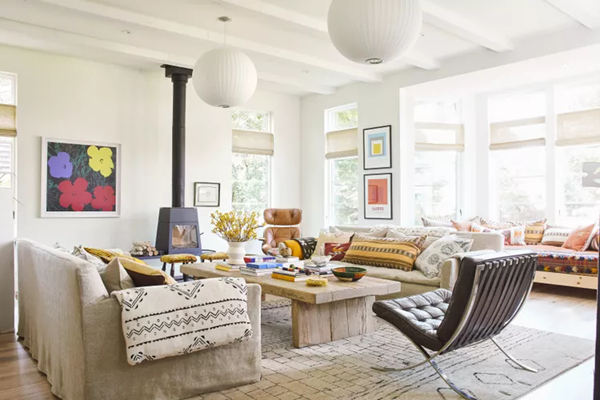
Steal These 16 Expert-Approved Decorating Secrets

How To Accessorize Your Living Room
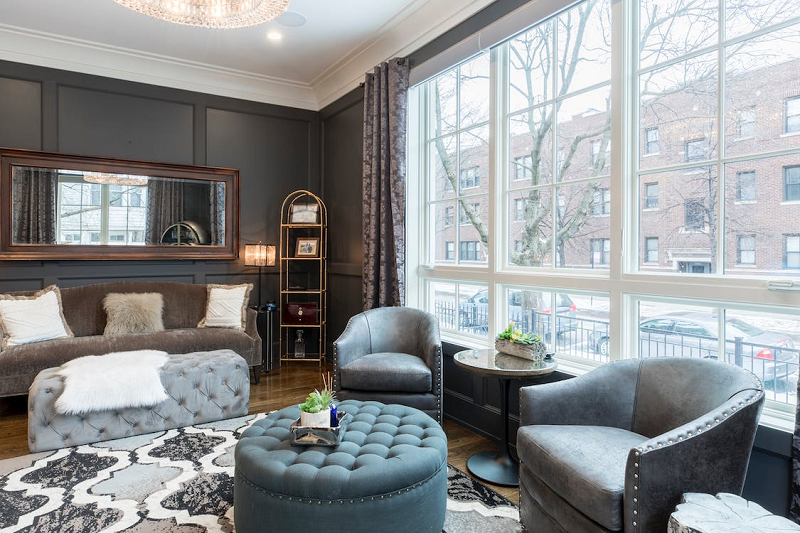
Small Space? 10 Ways To Make A Room Appear Bigger
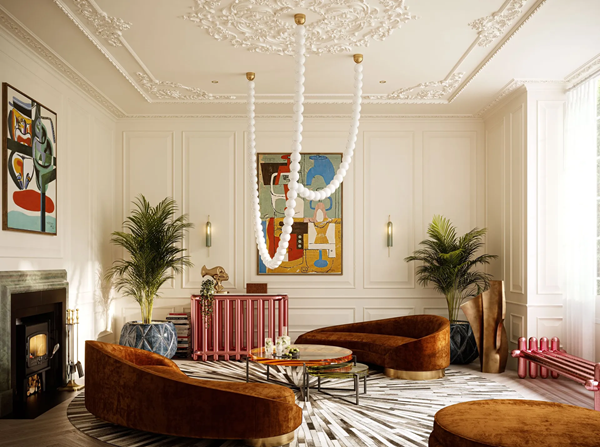
Make Your space Look Expensive
GET CAUGHT UP ON ALL THE INSPIRING DECOR TIPS:
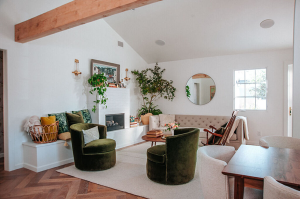
18 Fresh Decorating Ideas To Update Your Fireplace
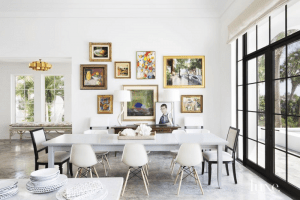
How to Make a Gallery Wall: The Complete Step-by-Step Guide (Even If You’ve Never Hung a Picture)


