TL;DR Summery: Open floor plan furniture ideas focus on creating distinct zones through strategic placement, area rugs, and multi-functional pieces. Use floating furniture arrangements, consistent color schemes, and varying heights to define spaces while maintaining the open, airy feel that makes these layouts so appealing.
Introduction
Furniture ideas for open floor plans can make or break the functionality of your entire living space. If you’re struggling with how to arrange your furniture in an expansive, wall-free area without creating chaos or losing the sense of openness, you’re not alone. The challenge lies in creating distinct, functional zones while preserving the seamless flow that makes open concepts so desirable.
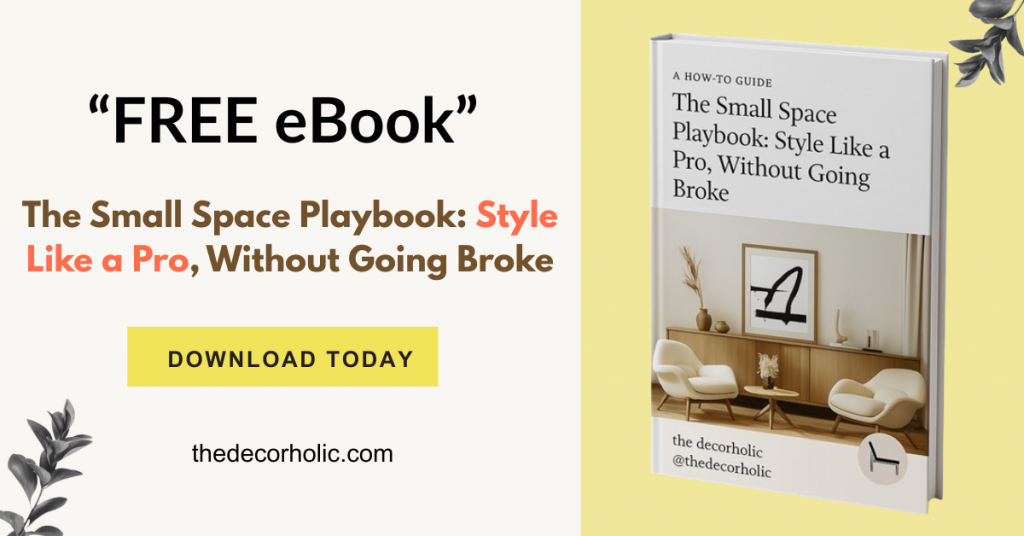
Open floor plans have dominated modern home design for decades, offering flexibility and spaciousness that traditional compartmentalized rooms simply can’t match. However, without proper furniture placement and strategic design choices, these spaces can quickly become overwhelming, impractical, or uncomfortably cavernous. Open floor plans can be a wise financial investment. The Spruce notes that an open floor plan is “highly desirable and increases your home’s value to prospective buyers by up to 7.4 percent a year.”
The good news? With the right open floor plan furniture ideas and expert guidance, you can transform your space into a perfectly balanced environment that serves multiple functions while maintaining visual cohesion and comfort. This comprehensive guide will walk you through proven strategies, designer insights, and practical solutions that will help you master your open concept living area.
- Introduction
- I. What Makes Open Floor Plan Furniture Arrangement Different?
- II. How Do You Define Zones in an Open Floor Plan?
- III. What Are the Best Furniture Layouts for Open Floor Plans?
- IV. Which Furniture Pieces Work Best in Open Floor Plans?
- V. How Do You Choose Colors and Patterns for Open Floor Plans?
- VI. What Lighting Strategies Work Best for Open Concepts?
- VII. How Do You Handle Traffic Flow in Open Floor Plans?
- VIII. What Are Common Open Floor Plan Furniture Mistakes?
- Conclusion: Creating Your Perfect Open Floor Plan
- Open floor plan furniture ideas-Frequently Asked Questions (FAQ)
- Q: How much furniture is too much for an open floor plan?
- Q: Should all furniture in an open floor plan match?
- Q: How do you make an open floor plan feel cozy?
- Q: What’s the best way to hide clutter in an open floor plan?
- Q: How do you deal with noise in open floor plans?
- Q: Can you use different paint colors in an open floor plan?
- Subscribe To the Newsletter!
I. What Makes Open Floor Plan Furniture Arrangement Different?

Open floor plan furniture arrangement requires creating invisible boundaries and functional zones without physical walls, using strategic placement, scale, and visual anchors to define separate living areas.
Unlike traditional room layouts where walls naturally separate functions, open floor plans demand a more sophisticated approach to furniture placement. The key difference lies in understanding how furniture pieces can serve dual purposes: providing function while acting as room dividers.
According to a survey by Rocket Homes, Americans are split almost 50/50 on open-concept homes, with 51.2% preferring an open layout and 48.8% preferring a traditional layout. This shows that while open plans are popular, there’s a significant audience looking for solutions to their challenges.
Maintaining open sight lines is one of the best things about an open floor plan. To avoid overcrowding the space, try not to place large pieces of furniture in the middle of the room. Instead, keep taller items—like bookshelves or cabinets—against the walls.
Core Principles of Open Concept Design
Scale and Proportion: In open spaces, furniture scale becomes critical. Pieces that would work perfectly in a traditional living room might appear lost in a large open area, while oversized items can overwhelm smaller open concepts.
Traffic Flow: Unlike closed rooms with obvious pathways, open floor plans require careful consideration of how people move through the space. Your furniture arrangement should create natural walking paths that connect different zones seamlessly.
Visual Weight Distribution: Balance is crucial in open layouts. Heavy, dark pieces concentrated in one area can make the space feel lopsided, while strategic distribution creates harmony and visual interest throughout the entire floor plan.
Don’t Miss: Sofa Placement Tips For Best Functionality In Your Living Room
II. How Do You Define Zones in an Open Floor Plan?

Zone definition in open floor plans relies on area rugs, lighting variations, furniture groupings, and subtle level changes to create distinct functional areas without compromising the open, flowing aesthetic.
Creating separate zones is perhaps the most challenging aspect of open floor plan design. The goal is to establish clear boundaries for different activities while maintaining the spatial connection that makes open concepts so appealing.
Using Area Rugs as Zone Anchors
Area rugs serve as the foundation for zone definition in open spaces. “Use area rugs to define separate zones in an open floor plan,” as interior designers frequently recommend. Each functional area should have its own appropriately sized rug that grounds the furniture grouping and visually separates it from adjacent zones.
Rug Sizing Guidelines:
- Living area: 8×10 or 9×12 feet minimum
- Dining area: 8×10 feet or larger, extending 24-30 inches beyond table edges
- Entry zone: 5×8 feet or runner style
- Reading nook: 6×9 feet or smaller accent rugs
Furniture as Natural Dividers
Strategic furniture placement creates organic separation without blocking sight lines:
Console Tables: Position behind sofas to separate living areas from dining or kitchen zones Open Shelving Units: Create division while maintaining visual flow and providing storage Seating Arrangements: Angle chairs and sofas to face each zone’s focal point Low Credenzas: Define spaces at appropriate heights that don’t interrupt views
Lighting for Zone Definition
Different lighting types help establish distinct moods and functions within the open space:
- Ambient lighting: Overhead fixtures for general illumination
- Task lighting: Table lamps, floor lamps, and pendant lights for specific activities
- Accent lighting: Wall sconces and decorative fixtures for visual interest
- Natural light: Window treatments that can modify light levels in different zones
Trending Post: How to Create a Conversation Area in Your Living Room (Even in Small Spaces)
III. What Are the Best Furniture Layouts for Open Floor Plans?
The most effective open floor plan layouts include the L-shaped conversation area, floating island arrangement, and multi-zone linear layout, each designed to maximize space utilization while creating distinct functional areas.
Choosing the right layout depends on your space dimensions, lifestyle needs, and the specific challenges your floor plan presents. Here are the most successful arrangements that interior designers consistently recommend:
The L-Shaped Living Configuration

This layout works exceptionally well for rectangular open spaces and creates a natural conversation area while leaving the rest of the space open for other functions.
Key Elements:
- Sectional or sofa positioned perpendicular to the wall
- Coffee table centered within the seating group
- Side chairs or accent seating completing the “L” shape
- Area rug anchoring the entire grouping
Benefits: Creates intimacy within the larger space, defines the living zone clearly, and works well with various room shapes.
The Floating Island Layout

Perfect for larger open concepts, this arrangement pulls furniture away from walls to create a central conversation area surrounded by open space.
Components:
- Sofa floating in the center of the living zone
- Two chairs facing the sofa
- Round or square coffee table in the center
- Console table behind the sofa for additional surface and storage
Advantages: Maximizes the feeling of spaciousness, creates 360-degree access to seating, and works well when the kitchen or dining area wraps around the living space.
The Multi-Zone Linear Layout

Ideal for long, narrow open spaces or studio apartments where multiple functions must coexist in a limited footprint.
Elements:
- Sequential zones arranged along the length of the space
- Low furniture pieces that don’t block sight lines
- Consistent color palette tying zones together
- Strategic lighting to highlight each functional area
Don’t Miss: Coffee Table Centerpiece: Elevate Your Living Room Style
IV. Which Furniture Pieces Work Best in Open Floor Plans?

Multi-functional furniture, appropriately scaled pieces, and items with clean lines perform best in open floor plans, including sectional sofas, ottoman storage, expandable dining tables, and open shelving units.
Selecting the right furniture for open concepts requires balancing style, function, and scale. The most successful pieces serve multiple purposes while contributing to the overall aesthetic cohesion of the space.
Essential Multi-Functional Pieces
Storage Ottomans: Provide seating, footrest functionality, and hidden storage while maintaining clean lines that don’t clutter the visual field.
Expandable Dining Tables: Accommodate both intimate meals and larger gatherings without permanently consuming excessive floor space.
Console Tables with Storage: Serve as room dividers, display surfaces, and storage solutions while maintaining sight lines through the space.
Nesting Tables: Offer flexible surface options that can be tucked away when not needed, perfect for entertaining or adapting to changing needs.
Scale-Appropriate Seating Solutions
Sectional Sofas: Provide ample seating while defining the living zone. Choose low-profile options that don’t overwhelm the space or block views.
Armless Chairs: Create visual lightness and can be easily repositioned for different arrangements or activities.
Bench Seating: Works well at dining tables, entryways, or as additional living room seating without adding visual bulk.
Storage Solutions That Enhance Flow
Open Shelving: Provides necessary storage while maintaining the open feel. Choose pieces with clean lines and avoid overcrowding shelves.
Built-in Storage: When possible, incorporate built-in solutions that maximize storage without consuming valuable floor space.
Wall-Mounted Cabinets: Keep floor space clear while providing essential storage for different zones within the open plan.
Trending Post: 5 Secrets to a Designer Look Living Room For Less
V. How Do You Choose Colors and Patterns for Open Floor Plans?

Successful open floor plan color schemes use a cohesive base palette with strategic accent colors to define zones while maintaining visual flow throughout the entire space.
Color strategy in open floor plans differs significantly from traditional room-by-room decorating. The goal is creating a unified aesthetic that allows for subtle zone differentiation without jarring transitions.
Establishing a Cohesive Base Palette
Start with 2-3 neutral base colors that will appear throughout the space:
- Primary Neutral: Often white, cream, or light gray for walls and major furniture pieces
- Secondary Neutral: A deeper tone for larger furniture and accent walls
- Tertiary Neutral: Used sparingly for grounding elements and sophisticated contrast
Strategic Accent Color Placement
Use accent colors to highlight specific zones while maintaining overall harmony:
- Living area: Rich jewel tones in pillows, throws, and artwork
- Dining zone: Slightly different but complementary accents in table linens and lighting
- Kitchen/bar area: Coordinate with adjacent zones through similar undertones
Pattern Mixing Guidelines
Scale Variation: Use patterns of different scales to create interest without competition. Pair large-scale patterns with small geometric or organic designs.
Common Color Thread: Ensure all patterns share at least one color from your base palette to maintain cohesion.
Distribution Balance: Avoid concentrating all patterns in one zone. Distribute them throughout the space for visual balance.
Don’t Miss: 12 Designer-Approved Hanging Chair Tips for a Stylish Space
VI. What Lighting Strategies Work Best for Open Concepts?

Effective open floor plan lighting combines multiple light sources at various heights, uses different fixture styles to define zones, and incorporates both ambient and task lighting to create depth and functionality.
Lighting in open floor plans serves both practical and aesthetic functions. It must provide adequate illumination for various activities while helping to define separate zones and create ambiance throughout the space. “It can be challenging to control natural and artificial lighting when there are fewer walls to create various rooms.” – Giovanna Fiorello, founder of Fiorello Designs.
Layered Lighting Approach
Ambient Lighting: Provides overall illumination through recessed ceiling lights, track lighting, or large pendant fixtures. Space these evenly to avoid dark spots or harsh shadows.
Task Lighting: Focused illumination for specific activities, including:
- Table lamps beside seating areas
- Pendant lights over dining tables and kitchen islands
- Under-cabinet lighting for food preparation areas
- Floor lamps for reading corners
Accent Lighting: Creates visual interest and highlights architectural features:
- Wall sconces to emphasize artwork or architectural details
- LED strip lighting for indirect illumination
- Decorative table lamps for ambiance
Zone-Specific Lighting Solutions
Living Area: Combine floor lamps, table lamps, and overhead options on different circuits for flexibility. Include dimmer switches to adjust mood and functionality.
Dining Zone: Center a statement pendant or chandelier over the dining table, supplemented by ambient lighting from other sources.
Kitchen Area: Layer under-cabinet task lighting with pendant lights over islands or bars, plus general overhead illumination.
Popular Post: Stylish Living Room Makeover on a Budget

VII. How Do You Handle Traffic Flow in Open Floor Plans?

Optimal traffic flow in open floor plans requires creating clear pathways between zones, avoiding furniture placement that blocks natural movement patterns, and maintaining at least 36 inches of walkway width.
Traffic flow management is crucial for open floor plan success. Poor circulation patterns can make even spacious areas feel cramped and dysfunctional.
Identifying Natural Pathways
Before placing furniture, identify the primary traffic patterns in your space:
- Entry to kitchen: Usually the most traveled route
- Living area to bedrooms/bathrooms: Secondary but important pathways
- Kitchen to dining area: High-traffic connection for entertaining
- Access to outdoor spaces: Consider patio or deck connections
Furniture Placement for Flow
Avoid Blocking Pathways: Never position furniture directly in line with doorways or natural walking routes.
Create Wide Passages: Maintain minimum 36-inch clearances for main pathways, 24 inches for secondary routes.
Use Angles Strategically: Angled furniture placement can direct traffic flow while creating more interesting arrangements than parallel-to-wall positioning.
Visual Flow Considerations
Sight Lines: Maintain clear views across the space to preserve the open feeling and allow for visual connection between zones.
Height Variation: Use furniture of varying heights to create visual interest without blocking important sight lines.
Consistent Materials: Repeat materials and finishes throughout the space to create visual continuity that supports smooth traffic flow.
Don’t Miss: How to Boost Home Value with Top 10 Home Decor Upgrades That Deliver Maximum ROI
VIII. What Are Common Open Floor Plan Furniture Mistakes?

The most frequent open floor plan mistakes include pushing all furniture against walls, using mismatched scales, ignoring zone definition, and failing to create adequate storage solutions.
Understanding common pitfalls helps you avoid design decisions that can undermine your open concept’s functionality and aesthetic appeal.
Scale and Proportion Errors
Oversized Furniture: Pieces that are too large for the space overwhelm the openness and make areas feel cramped.
Undersized Selections: Furniture that’s too small gets lost in large open spaces and fails to create the necessary visual anchors.
Inconsistent Scales: Mixing dramatically different furniture scales within the same sight line creates visual chaos and disrupts the harmonious flow.
Poor Zone Definition
Lack of Area Rugs: Failing to use rugs to ground furniture groupings leaves zones feeling undefined and disconnected.
Insufficient Lighting Variation: Using only overhead lighting fails to create the intimate ambiance necessary for different zone functions.
Missing Focal Points: Each zone needs a clear focal point to establish its purpose and draw the eye appropriately.
Storage and Organization Issues
Inadequate Storage Planning: Open floor plans often sacrifice storage space, leading to clutter that destroys the clean aesthetic.
Visible Clutter: Without proper storage solutions, daily items accumulate on surfaces, making the space feel chaotic.
Poor Cable Management: In open concepts, visible cords and cables are more noticeable and disruptive to the clean lines.
Most Popular Post:
Interior Design Style Quiz
Timeless Paint Colors That Never Go Out of Style
Create Your Perfect Ergonomic Home Office: A Complete Guide
Must-Have Accessories for Guys: The Secret to a Stylish Space
Modular Sofas for Small Spaces: Brilliant Solutions for Compact Living
Conclusion: Creating Your Perfect Open Floor Plan
Mastering furniture ideas for open floor plans requires thoughtful planning, strategic placement, and attention to both function and flow. The key lies in creating distinct zones while maintaining the spacious, connected feeling that makes open concepts so appealing.
Remember these essential principles: use area rugs to anchor zones, choose appropriately scaled furniture, maintain clear traffic pathways, and layer your lighting for both function and ambiance. With careful attention to these elements, your open floor plan can become a beautifully balanced space that serves your lifestyle while impressing guests.
Start with one zone at a time, focusing on creating a solid foundation before moving to adjacent areas. Don’t be afraid to experiment with furniture placement – open floor plans offer flexibility that traditional rooms simply cannot match.
Ready to transform your open floor plan? Begin by identifying your primary zones and selecting an area rug for your living space. This single step will provide the foundation for all your subsequent furniture decisions and help you create the cohesive, functional space you’ve been envisioning.
Open floor plan furniture ideas–Frequently Asked Questions (FAQ)
Q: How much furniture is too much for an open floor plan?
A: Aim to leave 30-50% of your floor space unoccupied. If pathways are less than 36 inches wide or you can’t see across the space, you likely have too much furniture.
Q: Should all furniture in an open floor plan match?
A: No, but pieces should coordinate through shared colors, materials, or design styles. Perfect matching can appear monotonous in large open spaces.
Q: How do you make an open floor plan feel cozy?
A: Use warm lighting, soft textiles, layered rugs, and furniture groupings that create intimate conversation areas within the larger space.
Q: What’s the best way to hide clutter in an open floor plan?
A: Invest in furniture with hidden storage, use attractive baskets and containers, and establish designated storage zones that are easily accessible but visually contained.
Q: How do you deal with noise in open floor plans?
A: Add soft furnishings like rugs, curtains, and upholstered furniture to absorb sound. Consider room dividers with sound-dampening properties for problematic areas.
Q: Can you use different paint colors in an open floor plan?
A: Yes, but use colors from the same family or palette. Dramatic color changes can disrupt the flow and make the space feel choppy rather than cohesive.
Subscribe To the Newsletter!
Subscribe now for an endless feed of inspirational women’s cave decor ideas, pampering rituals, and more tips for curating your ultimate escape. Let’s start making your cozy refuge a reality – you so deserve this!
CATCH THE LATEST IN HOME DECOR TRENDS:
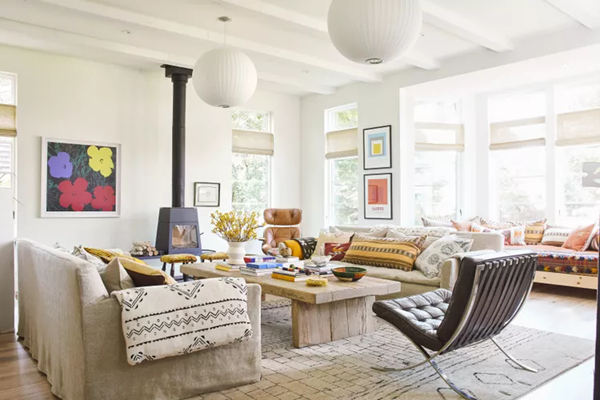
Steal These 16 Expert-Approved Decorating Secrets

How To Accessorize Your Living Room
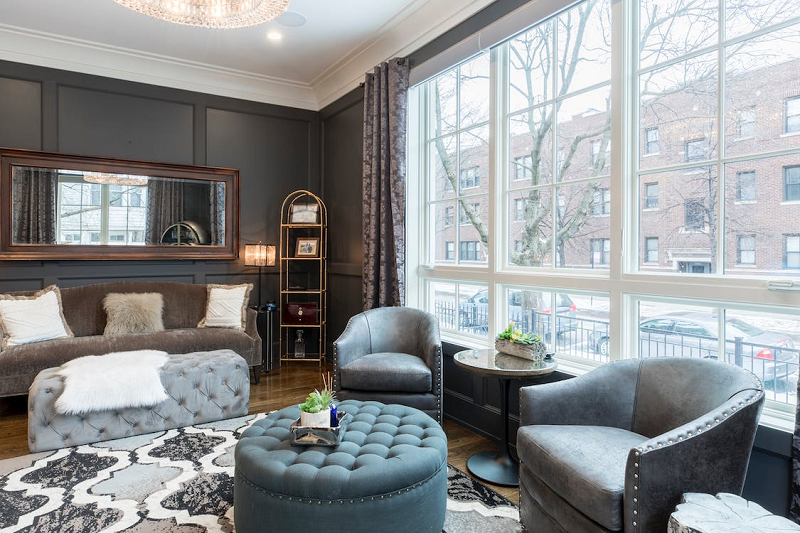
Small Space? 10 Ways To Make A Room Appear Bigger
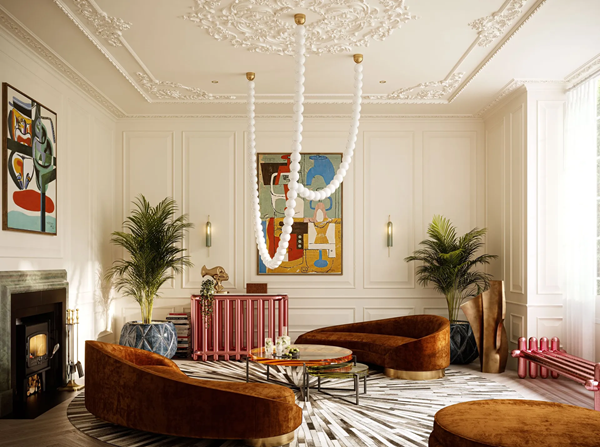
Make Your space Look Expensive
GET CAUGHT UP ON ALL THE INSPIRING DECOR TIPS:
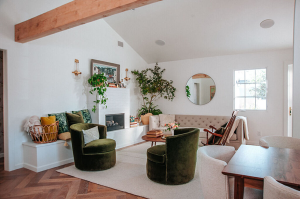
18 Fresh Decorating Ideas To Update Your Fireplace
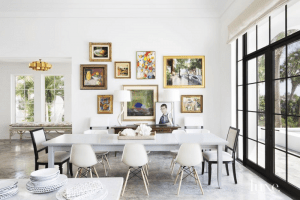
How to Make a Gallery Wall: The Complete Step-by-Step Guide (Even If You’ve Never Hung a Picture)


