Does your living room feel more like a furniture showroom than a space where meaningful conversations happen? You’re not alone. Many homeowners struggle with creating conversation areas that actually encourage people to gather, connect, and engage with one another.

The difference between a beautiful living room and a truly functional conversation area lies in strategic furniture placement that prioritizes human connection over aesthetics alone. When done correctly, a well-designed conversation circle living room becomes the heart of your home—a space where family bonds strengthen and friendships flourish.
In this comprehensive guide, you’ll discover the exact furniture arrangements, spacing principles, and design elements that transform any living space into an inviting conversation area. Whether you’re working with a compact apartment or a spacious family room, these expert-backed strategies will help you create a living room that naturally draws people together.
TL;DR Summary: Creating an effective conversation area living room requires positioning seating within 8 feet of each other in a U-shape or circular arrangement around a focal point. The key is ensuring all seats face inward to promote eye contact and comfortable dialogue while maintaining clear pathways for movement.
I. What Makes a Living Room Conversation Area Effective?

The most effective conversation area living room configurations position seating within 8 feet of each other, allowing for comfortable dialogue without shouting. This optimal distance ensures intimate conversation while providing enough personal space for comfort.
According to renowned interior designer Nina Campbell, “When you have people over for gatherings, you notice when you’ve got the seating arrangements right. Seating plans are very important – and not just at a dinner table. I like to think of seating plans for the living room – what I call conversational seating.”
Key Elements of Successful Conversation Areas
Proper Seating Distance: The golden rule for conversation circle arrangements is maintaining 4-8 feet between seating pieces. This distance allows for:
- Clear sight lines between all participants
- Comfortable voice projection without straining
- Adequate personal space boundaries
- Easy movement between seats
Inward-Facing Orientation: Design professionals emphasize that “two sofas and a pair of armchairs create a U-shape. It is one of the most common designs for furnishing sitting spaces. What I love about this design is it’s the perfect layout for gathering people together and conversing. It’s easy for everyone to see one another and talk.”
Central Focus Point: Every effective conversation area needs an anchor—whether it’s a coffee table, ottoman, fireplace, or even a beautiful area rug. This focal point helps define the space and provides a natural gathering spot for drinks, books, or decorative elements.
Don’t Miss: Sofa Placement Tips For Best Functionality In Your Living Room
II. How Should You Arrange Furniture for Optimal Conversation?
The most conversation-friendly furniture arrangements follow geometric patterns that promote inclusion and eye contact. Professional designers prioritize “having a great conversation area that could hold 6-8 people comfortably” by arranging furniture “around a fireplace and/or TV as a focal point, making sure to leave space to walk into the seating area around the main sofa.”
The Classic U-Shape Configuration

This timeless arrangement works exceptionally well for most living rooms:
Primary Seating: Position your main sofa as the base of the U Secondary Seating: Place two armchairs or a loveseat facing the sofa at slight angles Coffee Table: Center a appropriately-sized table within easy reach of all seating Side Tables: Add functional surfaces beside chairs for drinks and personal items
The Conversation Circle Living Room Layout

For larger spaces or open floor plans, consider creating a circular or oval seating arrangement:
Multiple Seating Options: Combine sofas, chairs, and ottomans in a curved formation 360-Degree Access: Ensure people can enter the conversation area from multiple directions Layered Lighting: Include table lamps, floor lamps, or overhead lighting to create ambiance Traffic Flow: Maintain at least 3 feet of walkway space around the perimeter
L-Shaped Arrangements for Compact Spaces

When working with smaller rooms or apartment living areas:
Corner Placement: Utilize room corners for efficient space usage Multipurpose Furniture: Choose pieces that provide storage or additional seating when needed Vertical Elements: Add tall plants or floor lamps to define the conversation zone Wall-Mounted Solutions: Consider floating shelves or wall sconces to save floor space
Don’t Miss: 12 Designer-Approved Hanging Chair Tips for a Stylish Space
III. What Furniture Pieces Work Best for Conversation Areas?

Push Sofa | Push Arm Chair | Push Ottoman
The ideal conversation area combines comfortable seating at varying heights with accessible surfaces for drinks and personal items. Current design trends suggest placing “a center 3-seater sofa and flank both sides with two armchairs for an attractive environment for conversation and relaxation.”
Essential Seating Components
Primary Sofa (84-96 inches): Your anchor piece should comfortably seat 3-4 people while maintaining proportional scale to your room size.
Accent Chairs (2-4 pieces): Choose chairs that complement your sofa’s style but offer visual interest through:
- Contrasting textures (leather with fabric, smooth with textured)
- Complementary colors that enhance your overall palette
- Slightly different seat heights for dynamic visual appeal
Flexible Seating Options:
- Ottoman with storage that doubles as extra seating
- Bench that can be moved as needed
- Poufs or floor cushions for casual gatherings
Supporting Furniture Elements
Coffee Table Selection: Choose tables that are:
- 16-18 inches tall (allowing comfortable reach from seated position)
- Two-thirds the length of your sofa
- Equipped with storage for books, games, or remote controls
Side Tables and Surfaces: Provide accessible surfaces within arm’s reach of every seat for:
- Beverages and snacks
- Reading materials
- Personal devices
- Decorative accents
Trending Post: 15 First Steps to Creating a Decorating Plan
IV. How Do You Create Multiple Conversation Areas in Large Rooms?

Large living spaces benefit from multiple conversation areas that serve different functions while maintaining visual cohesion. Design experts note that “you can always create many smaller conversation areas in one room” to accommodate various gathering sizes and activities.
Zoning Strategies
Primary Conversation Zone: Create your main gathering area near the room’s focal point (fireplace, large windows, or entertainment center).
Secondary Intimate Area: Establish a smaller conversation circle living room setup for 2-3 people, perhaps by a window or in a corner.
Transitional Spaces: Use furniture placement to create natural pathways between conversation areas without disrupting either zone.
Visual Connection Techniques
Consistent Color Palette: Use repeating colors and textures throughout all conversation areas to maintain unity.
Coordinated Lighting: Layer lighting sources to define each area while providing overall ambient illumination.
Shared Decorative Elements: Echo patterns, materials, or decorative themes across multiple zones.
Don’t Miss: How to Decorate Blank Walls for Renters
V. What Common Mistakes Should You Avoid?

The most frequent conversation area mistakes involve poor spacing, inadequate lighting, and furniture that faces away from the group. Understanding these pitfalls helps you create more successful gathering spaces.
Spacing and Scale Errors
Furniture Too Far Apart: Seating placed more than 10 feet apart makes conversation difficult and creates an impersonal atmosphere.
Oversized Furniture: Pieces that overwhelm the room leave insufficient space for movement and create cramped feeling.
Undersized Arrangements: Tiny furniture in large rooms creates disconnected, floating islands that feel unwelcoming.
Layout and Flow Problems
Linear Arrangements: Placing all furniture against walls creates a waiting room feeling rather than an intimate conversation space.
Blocked Pathways: Furniture placement that requires awkward navigation disrupts the natural flow of gatherings.
Missing Focal Points: Conversation areas without central anchoring elements feel scattered and purposeless.
Functional Oversights
Insufficient Surface Space: Forgetting to provide convenient places for drinks, books, or personal items frustrates guests.
Poor Lighting Design: Inadequate or harsh lighting makes conversation uncomfortable and creates unflattering atmospheres.
Noise Considerations: Ignoring acoustic elements like hard surfaces that create echo or insufficient sound absorption.
Don’t Miss: 10 Must-Have Furniture Essentials You Must Own For Your Home
VI. How Does Lighting Affect Conversation Area Success?

Proper lighting in conversation areas requires layered illumination that provides comfortable visibility without glare or harsh shadows. The right lighting scheme enhances facial recognition and creates welcoming ambiance.
Ambient Lighting Foundation
Overall Illumination: Establish base lighting through:
- Ceiling fixtures with dimmer controls
- Recessed lighting positioned to avoid glare
- Large windows with adjustable coverings
Soft Light Sources: Incorporate multiple gentle light sources rather than relying on single bright fixtures.
Task and Accent Lighting
Table Lamps: Position lamps on side tables to provide reading light and create intimate pools of illumination.
Floor Lamps: Use tall lamps to add vertical interest and provide supplemental lighting for specific seating areas.
Candles and Decorative Lighting: Include battery-operated candles or string lights for special occasions and enhanced atmosphere.
Natural Light Optimization
Window Treatments: Install blinds or curtains that allow light control throughout the day while maintaining privacy.
Furniture Positioning: Arrange seating to take advantage of natural light without creating glare or backlighting issues.
Must Read: The Ultimate Guide to Sling Chairs: Design, Comfort & Style for Modern Homes

VII. What Role Do Accessories Play in Conversation Areas?

Strategic accessories in conversation area living rooms enhance comfort, provide conversation starters, and create visual interest without cluttering the space. The key is selecting items that serve both functional and aesthetic purposes.
Comfort-Enhancing Elements
Throw Pillows and Blankets: Add soft textures and seasonal colors while providing extra comfort for longer conversations.
Area Rugs: Define conversation spaces, absorb sound, and add warmth underfoot. Choose rugs large enough to anchor all major furniture pieces.
Plants and Greenery: Introduce natural elements that improve air quality and create calming atmospheres.
Conversation Starters
Books and Magazines: Display current reading materials that reflect your interests and provide natural discussion topics.
Art and Photography: Choose wall art pieces that reflect your personality and invite questions or comments from guests.
Collections and Travel Mementos: Showcase meaningful objects that tell your story and encourage sharing.
Most Popular Post:
Interior Design Style Quiz
Timeless Paint Colors That Never Go Out of Style
Create Your Perfect Ergonomic Home Office: A Complete Guide
Must-Have Accessories for Guys: The Secret to a Stylish Space
Modular Sofas for Small Spaces: Brilliant Solutions for Compact Living
VIII. Conclusion: Creating Your Perfect Conversation Area
Transforming your living room into an effective conversation area requires thoughtful planning, proper spacing, and attention to human comfort needs. The most successful conversation area living room designs prioritize connection over convention, creating spaces where people naturally gather and engage.
Remember these key principles as you design your conversation space:
- Maintain 4-8 feet between seating for optimal conversation distance
- Arrange furniture in geometric patterns that promote inclusion
- Provide adequate lighting, surfaces, and comfort amenities
- Consider acoustic elements and traffic flow patterns
- Layer accessories that enhance both function and personality
Ready to transform your living room into a conversation haven? Start by identifying your room’s natural focal point, then arrange your largest furniture pieces to create an inviting conversation circle. Share your before and after photos in the comments below—I’d love to see how these principles work in your unique space!
P.S. Don’t forget to grab your FREE eBook “Small Space Playbook: Style Like a Pro, Without Going Brook”
IX. Conversation Area-Frequently Asked Questions (FAQ)
Q: What’s the ideal distance between sofas in a conversation area?
A: The optimal distance between seating in conversation areas is 4-8 feet. This allows comfortable conversation without shouting while maintaining personal space boundaries.
Q: How many people should a conversation area accommodate?
A: Most effective conversation areas accommodate 4-8 people comfortably. Larger groups often work better with multiple smaller conversation zones rather than one oversized arrangement.
Q: Can you create a conversation area in a small living room?
A: Yes, small spaces can accommodate conversation areas using L-shaped arrangements, multipurpose furniture, and vertical design elements. Focus on creating intimate zones rather than trying to fit oversized furniture.
Q: What’s the difference between a conversation area and regular living room seating?
A: Conversation areas prioritize face-to-face interaction with inward-facing furniture arrangements, while regular seating often focuses on TV viewing or individual comfort without considering group dynamics.
Q: How do you incorporate a TV into a conversation area?
A: Position the TV as a secondary focal point that doesn’t dominate the seating arrangement. Use swivel chairs or flexible seating that can accommodate both conversation and viewing needs.
Q: What size coffee table works best for conversation areas?
A: Choose coffee tables that are 16-18 inches tall and approximately two-thirds the length of your main sofa. This provides accessible surface space without blocking conversation sight lines.
Q: How important is symmetry in conversation area design?
A: While symmetry can create pleasing visual balance, it’s not essential. Focus on functional arrangements that promote comfortable interaction rather than strict symmetric layouts.
Q: Can conversation areas work in open floor plans?
A: Yes, conversation areas are excellent for defining zones in open floor plans. Use area rugs, furniture groupings, and lighting to create distinct conversation spaces within larger areas.
Subscribe To the Newsletter!
Subscribe now for an endless feed of inspirational women’s cave decor ideas, pampering rituals, and more tips for curating your ultimate escape. Let’s start making your cozy refuge a reality – you so deserve this!
CATCH THE LATEST IN HOME DECOR TRENDS:
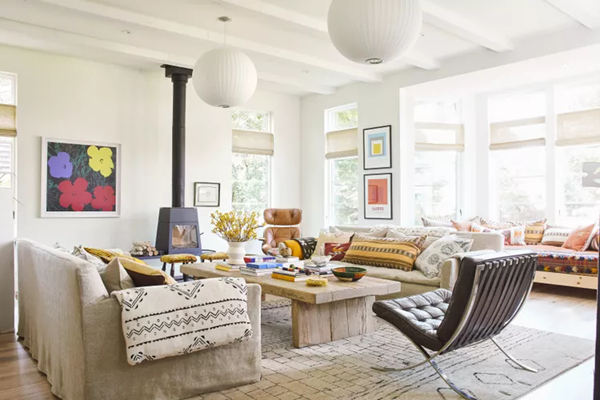
Steal These 16 Expert-Approved Decorating Secrets

How To Accessorize Your Living Room
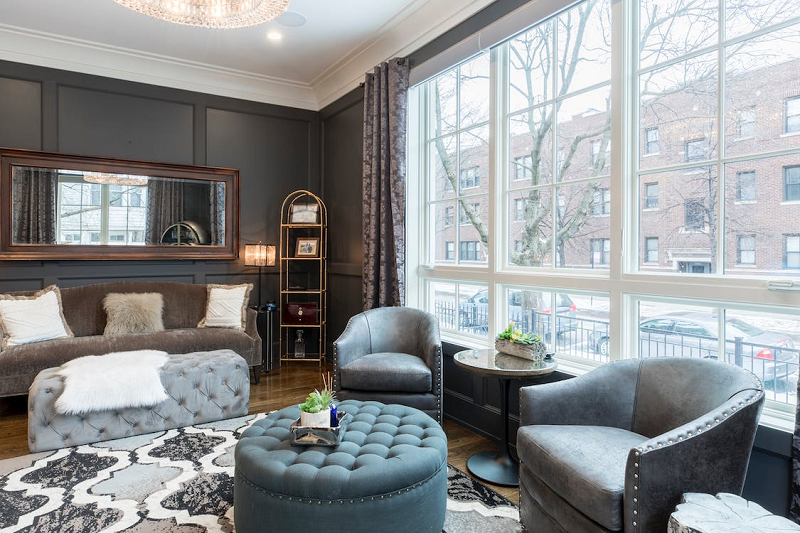
Small Space? 10 Ways To Make A Room Appear Bigger
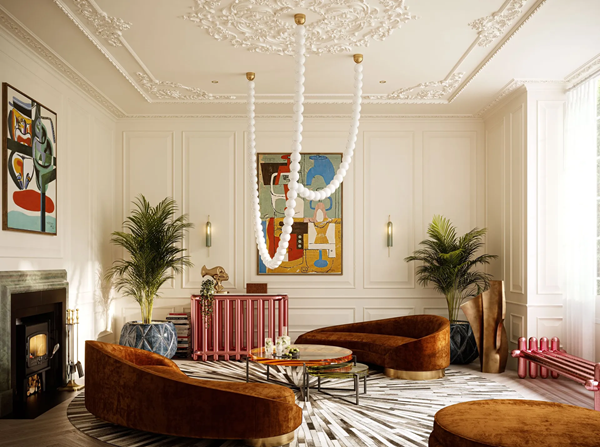
Make Your space Look Expensive
GET CAUGHT UP ON ALL THE INSPIRING DECOR TIPS:
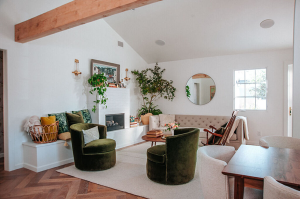
18 Fresh Decorating Ideas To Update Your Fireplace
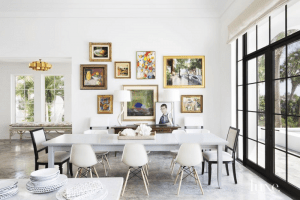
How to Make a Gallery Wall: The Complete Step-by-Step Guide (Even If You’ve Never Hung a Picture)


