[TL;DR] Small kitchen layout work best with strategic planning: choose galley, L-shaped, or one-wall configurations, maximize vertical storage, and use multi-functional elements to create efficient, stylish spaces that feel larger than their square footage.
10 Small Kitchen Layout Ideas
Staring at your cramped kitchen and wondering how to optimize small kitchen layouts to make it work? You’re not alone. The average apartment kitchen measures just 70 square feet, leaving many renters and apartment owners feeling frustrated by the lack of space and functionality.

But here’s the truth: size doesn’t determine style or efficiency. The right small kitchen layout can transform even the tiniest cooking space into a functional, beautiful heart of your home. Whether you’re working with a narrow galley, an awkward corner space, or a studio apartment’s micro-kitchen, smart layout choices can make your small kitchen feel surprisingly spacious and remarkably efficient.
This comprehensive guide reveals 15 proven small kitchen layout strategies that maximize every inch of your space, plus expert tips on storage solutions, design tricks, and renter-friendly modifications that won’t break your lease or your budget.
I. What Is the Most Effective Small Kitchen Layout?

Small kitchen layout fall into five main categories: galley, L-shaped, U-shaped, one-wall, and peninsula configurations, each offering unique advantages for maximizing limited space while maintaining workflow efficiency. The key is matching your layout to your specific space constraints and cooking habits.
Understanding kitchen workflow – the natural movement between your refrigerator, sink, and stove (known as the work triangle) – is crucial for small kitchen success. In compact spaces, this triangle becomes even more important because every step counts.
The Five Essential Small Kitchen Layout Types
Galley Layout (Corridor Kitchen) Perfect for narrow spaces, galley kitchens position cabinets and appliances along two parallel walls. This creates an efficient workflow where everything is within arm’s reach. The key to galley success is maintaining at least 42 inches between facing cabinets to allow comfortable movement.
L-Shaped Layout Utilizing two perpendicular walls, L-shaped kitchens work exceptionally well in corner spaces and open floor plans. This layout naturally creates distinct zones for cooking and prep work while leaving space for a small dining area or kitchen island.

One-Wall Layout The most compact option, one-wall kitchens line everything up against a single wall. While this saves maximum floor space, it requires careful planning to avoid feeling cramped. The secret is incorporating varied heights and depths to create visual interest.

U-Shaped Layout When you have three walls available, U-shaped kitchens provide maximum storage and counter space. The challenge in small U-shaped kitchens is preventing the “tunnel effect” – use lighter colors and open shelving to maintain airiness.

Peninsula Layout Similar to an island but connected to existing cabinetry, peninsulas add counter space and storage without requiring the clearance space of a full island.

Expert Tip: Test your preferred layout with painter’s tape on the floor before making any purchases. Live with the taped outline for a week to ensure the traffic flow works with your daily routines – you’ll often discover issues that aren’t obvious on paper.
Also: Best Kitchen Open Shelving Tips and Stylish Ideas
II. How Can You Maximize Storage in Small Kitchen Layouts?

Vertical storage and multi-functional elements are game-changers for small kitchens, potentially increasing usable storage by up to 40% when properly implemented. The secret lies in thinking three-dimensionally rather than just focusing on floor space.
Most small kitchens waste their most valuable real estate: the space between countertops and ceilings. Here’s how to claim every inch:
Vertical Storage Solutions
- Extend cabinets to the ceiling: Even if you need a step stool to reach the top shelves, this space is perfect for seasonal items or rarely used appliances
- Install floating shelves: Open shelving creates visual space while providing storage for dishes and decorative items
- Use the inside of cabinet doors: Mount spice racks, cutting boards, or cleaning supply organizers
- Add pull-out drawers: Transform deep lower cabinets into accessible storage with slide-out organizers
Functional Design Elements
Every element in your small kitchen should serve multiple purposes:
- Kitchen islands on wheels: Provide extra counter space when cooking, then roll away for open floor space
- Banquette seating with storage: Built-in benches with lift-up seats store linens, small appliances, or pantry items
- Fold-down tables: Mount a small table to the wall for additional prep space that disappears when not needed
- Magnetic surfaces: Use the side of your refrigerator or install magnetic strips for knife storage
Expert Tip: Install pull-out cutting boards that slide over open drawers – this creates instant counter space that’s exactly at your preferred working height and can disappear completely when not in use.
Don’t Miss: 10 Hottest Kitchen Trends For 2025
III. What Are the Best Color Schemes for Small Kitchen Layouts?
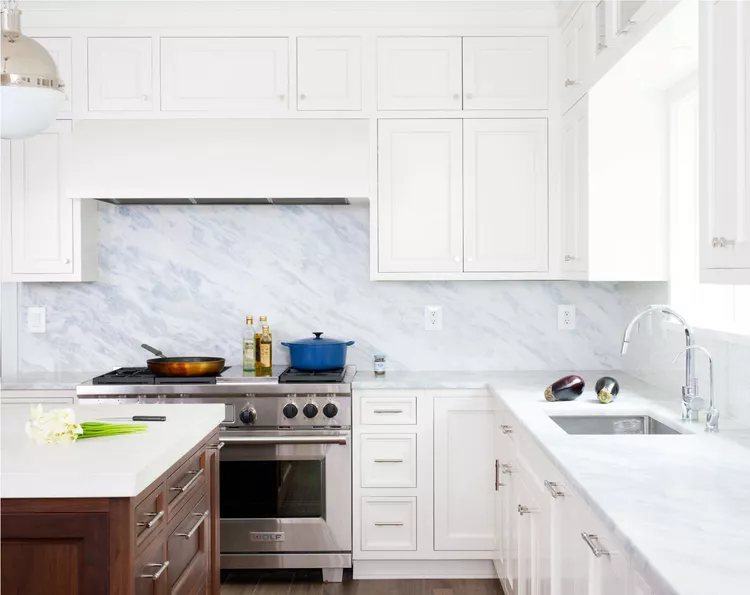
Light, monochromatic color schemes reflect light and create visual continuity, making small kitchens appear up to 20% larger than darker alternatives. However, strategic use of contrast prevents the space from feeling bland or clinical.
Color psychology plays a crucial role in how we perceive space. Light colors reflect light and recede visually, while dark colors absorb light and advance toward the viewer.
Proven Color Strategies
The Light and Bright Approach White or light gray cabinets paired with pale countertops and subway tile backsplashes create a classic, spacious feel. Add warmth with natural wood accents or brass hardware.
The Monochromatic Method Using varying shades of the same color creates cohesion. For example, pair light gray cabinets with medium gray countertops and a darker gray backsplash for depth without visual fragmentation.
The Strategic Accent Technique Keep major elements neutral but add personality through a colorful backsplash, vibrant bar stools, or painted interior cabinet doors. This creates interest without overwhelming the space.
Colors to Avoid in Small Kitchens
- Dark cabinet finishes: Unless you have exceptional natural light, dark cabinets can make small spaces feel cave-like
- Busy patterns: Intricate tile patterns or bold wallpapers can fragment the space visually
- High contrast combinations: Stark black and white schemes can feel jarring in small spaces
Expert Tip: Use the “60-30-10 rule” for small kitchens: 60% dominant neutral color (cabinets/walls), 30% secondary color (countertops/flooring), and 10% accent color (hardware/accessories). This creates visual balance without overwhelming the space.
Also: Top Best Countertop Surfaces to Elevate Your Kitchen
IV. How Do You Design Small Kitchen Layouts for Entertaining?
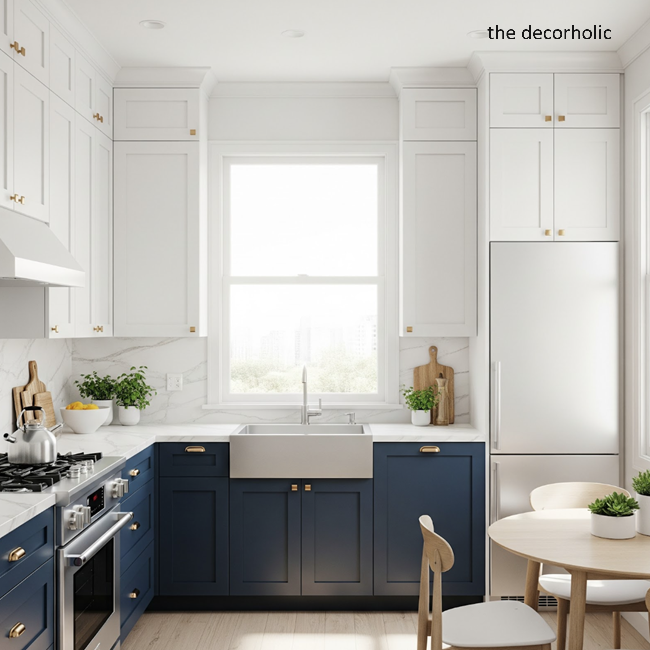
Open sightlines and flexible seating arrangements transform small kitchens into social hubs by creating connection points between cooking and conversation areas. The goal is making guests feel included rather than crowded out.
Small kitchens can absolutely accommodate entertaining with the right design approach. The secret lies in creating zones that flow together rather than competing for space.
Creating Social Connection Points
Peninsula Bars and Breakfast Bars Adding a peninsula with bar-height seating creates an immediate gathering spot where guests can chat while you cook. This works especially well in studio apartments where the kitchen needs to serve multiple functions.
Pass-Through Windows If your kitchen connects to a dining or living area, consider creating a pass-through opening. This allows conversation to flow between spaces while keeping cooking chaos contained.
Mobile Solutions Rolling carts and portable islands can expand your entertaining capacity when needed, then tuck away afterward. Look for pieces with built-in wine storage or serving surfaces.
Smart Appliance Choices for Entertaining
- Counter-depth refrigerators: Provide more floor space while maintaining full functionality
- Compact dishwashers: Drawer-style dishwashers fit in tight spaces and allow continuous entertaining cleanup
- Multi-functional appliances: Combination microwave-convection ovens save counter space while expanding cooking capabilities
Expert Tip: Create a “party prep zone” by designating one cabinet or drawer exclusively for entertaining supplies (cocktail napkins, wine opener, serving utensils). This keeps essentials accessible without cluttering daily-use storage areas.
Trending Post: Pet Friendly Home Decor: 15 Expert Tips for Stylish & Functional Pet-Inclusive Design
V. What Lighting Solutions Work Best in Small Kitchen Layouts?

Layered lighting using under-cabinet LED strips, pendant lights, and recessed ceiling fixtures can increase the perceived size of small kitchens by up to 15% while improving functionality. Proper lighting eliminates shadows that make spaces feel cramped and creates visual depth.
Poor lighting is one of the biggest mistakes in small kitchen design. Inadequate illumination creates shadows that make spaces feel smaller and less inviting.
The Three-Layer Lighting Approach
Ambient Lighting (General Illumination) Recessed ceiling lights or flush-mount fixtures provide overall lighting. In small kitchens with low ceilings, choose fixtures that sit close to the ceiling to avoid visual clutter.
Task Lighting (Focused Work Areas) Under-cabinet LED strips illuminate countertops for food prep and cooking. These eliminate shadows cast by overhead lighting and make small counters feel more spacious.
Accent Lighting (Visual Interest) Pendant lights over islands or peninsula seating create focal points and add personality. In small kitchens, choose scaled-appropriate fixtures that don’t overwhelm the space.
Natural Light Maximization
- Mirror placement: Position mirrors opposite windows to reflect natural light throughout the space
- Light-colored window treatments: Use white or light-colored blinds or curtains to reflect rather than absorb light
- Glass cabinet doors: Replace some solid cabinet doors with glass panels to create visual depth
Expert Tip: Install LED strip lights with dimmer switches under cabinets – set them to warm white (2700K) for evening ambiance and bright white (4000K) for cooking tasks. This single upgrade can make your kitchen feel twice as large and infinitely more functional.
Must Read: 15 Professional Decor Styling Tricks to Transform Your Home Like an Interior Designer
VI. How Do You Handle Small Kitchen Layouts in Rental Properties?

Removable and temporary solutions like peel-and-stick backsplashes, contact paper cabinet makeovers, and freestanding storage can dramatically improve rental kitchen functionality without violating lease agreements. The key is focusing on additions rather than alterations.
Rental restrictions don’t have to limit your small kitchen’s potential. Many impactful changes are completely reversible and some even add value that landlords appreciate.
Renter-Friendly Improvements
Cabinet Updates Without Permanent Changes
- Replace cabinet hardware with decorator pieces (save originals)
- Apply removable contact paper to cabinet interiors for a fresh look
- Install pull-out organizers that don’t require permanent mounting
Backsplash Solutions
- Use peel-and-stick tiles for an instant upgrade
- Install a removable backsplash using adhesive strips
- Create temporary backsplashes with removable wallpaper
Storage Additions
- Freestanding pantry units maximize vertical space
- Over-the-sink cutting boards expand counter space temporarily
- Magnetic spice containers utilize refrigerator sides
Landlord Communication Strategies
Some improvements might actually interest your landlord:
- Professional-quality changes: High-end hardware or fixtures you’re willing to leave behind
- Energy-efficient upgrades: LED lighting or water-saving faucets that reduce utility costs
- Maintenance improvements: Shelf liners or drawer organizers that protect existing finishes
Expert Tip: Take detailed “before” photos of everything before making changes, and store all original hardware in labeled bags. This documentation makes security deposit recovery much easier and shows landlords you’re responsible.
Don’t Miss: Best Sofa for Small Spaces: Transform Tiny Rooms Into Stylish Sanctuaries
VII. What Are the Most Common Small Kitchen Layout Mistakes?

The biggest small kitchen layout mistakes include blocking natural light sources, creating inefficient work triangles, and over-cluttering surfaces, which can make spaces feel 30% smaller than their actual size. Avoiding these pitfalls is often more important than any single design choice.
Learning from common mistakes saves time, money, and frustration. Here are the most frequent small kitchen layout errors and how to avoid them:
Critical Design Mistakes
Mistake #1: Ignoring the Work Triangle Placing your refrigerator, sink, and stove too far apart creates unnecessary steps. In small kitchens, the work triangle should total between 12-22 feet for optimal efficiency.
Mistake #2: Insufficient Counter Space Small kitchens need at least 11 inches of clear counter space beside the sink and 15 inches on either side of the cooktop. Don’t sacrifice counter space for storage – you need prep areas to cook effectively.
Mistake #3: Poor Traffic Flow Avoid creating bottlenecks where cabinet doors or appliances block movement. Maintain at least 36 inches of walkway space, or 42 inches if multiple people cook together.
Mistake #4: Inadequate Lighting Relying solely on overhead lighting creates shadows and makes spaces feel cramped. Layer different types of lighting as discussed in the lighting section.
Storage and Organization Errors
- Over-accessorizing: Too many decorative elements make small spaces feel cluttered
- Ignoring vertical space: Stopping storage at eye level wastes valuable real estate
- Choosing wrong-sized appliances: Oversized appliances overwhelm small kitchens; compact versions often work better
- Neglecting the kitchen triangle: Poor appliance placement creates inefficient workflows
Expert Tip: Use the “one-touch rule” for small kitchen organization – every frequently used item should be reachable with one motion, no moving or lifting other items required. This single principle will eliminate most kitchen frustrations.
Don’t Miss: Best Small Bar Area Ideas That Transform Any Space Into an Entertainment Hub
VIII. Which Small Kitchen Layout Ideas Work Best for Studio Apartments?

Studio apartment kitchens benefit most from one-wall layouts with fold-away elements, room dividers that double as storage, and multi-purpose furniture that serves both kitchen and living functions. The goal is creating distinction without physical separation.
Studio living requires your kitchen to play nicely with your entire living space. The challenge is creating a functional kitchen that doesn’t dominate your home or interfere with other activities.
Studio-Specific Design Strategies
Room Division Solutions
- Kitchen peninsulas as room dividers: Create separation between cooking and living areas while adding counter space
- Tall storage units: Use floor-to-ceiling shelving to visually separate spaces while providing kitchen storage
- Curtain systems: Install ceiling-mounted tracks for temporary kitchen concealment when entertaining
Dual-Purpose Elements
- Dining tables that expand: Choose extending tables that can serve as kitchen islands when needed
- Storage ottomans: Provide seating and store kitchen linens or small appliances
- Console tables with storage: Position behind sofas to serve as both kitchen prep space and living room storage
Scent and Noise Management
Studio kitchens require extra attention to odors and sounds:
- Powerful range hoods: Invest in quiet, efficient ventilation to contain cooking smells
- Sound-absorbing materials: Use textiles and soft surfaces to minimize kitchen noise in sleeping areas
- Sealed storage: Keep aromatic foods and spices in airtight containers
Expert Tip: Create a “transformation timeline” for your studio kitchen – identify which elements need to convert for different activities (cooking, entertaining, sleeping) and practice the transitions until they take less than 2 minutes.
Also: How To Decorate An Inviting Dining Room

IX. How Can You Create the Illusion of Space in Small Kitchen Layouts?

Visual tricks including continuous flooring, reflective surfaces, and strategic sightlines can make small kitchens appear 25% larger without changing the physical footprint. These optical illusions work by eliminating visual barriers and creating flow.
The human eye perceives space based on visual cues. By manipulating these cues, you can dramatically alter how large your kitchen feels.
Proven Space-Expanding Techniques
Continuous Visual Elements
- Consistent flooring: Extend the same flooring material from kitchen into adjacent spaces to blur boundaries
- Matching cabinet and wall colors: Reduces visual contrasts that can fragment the space
- Uniform hardware finishes: Creates cohesion rather than visual chaos
Strategic Mirror Placement
- Mirrored backsplashes: Reflect light and create depth behind counters
- Cabinet door mirrors: Replace some solid doors with mirrored panels for storage that doesn’t feel closed-off
- Window-opposite mirrors: Reflect natural light and outdoor views to expand visual space
Height Manipulation
- Vertical tile patterns: Draw the eye upward to emphasize ceiling height
- Floor-to-ceiling elements: Make ceilings appear higher by eliminating visual breaks
- Low-profile furniture: Choose bar stools and tables with minimal visual weight
Creating Focal Points
Strategic focal points draw attention away from size limitations:
- Statement lighting: Eye-catching pendant lights create vertical emphasis
- Colorful backsplashes: Interesting patterns or colors add personality without overwhelming
- Open shelving displays: Curated collections add visual interest and personality
Expert Tip: Use the “photograph test” to check your space-expanding efforts – take a photo from your kitchen entrance. If the image feels cramped or choppy, your eye is hitting too many visual stops. Simplify until the photo flows smoothly from foreground to background.
Don’t Miss: How To Create a Dining Room Gallery Wall
X. What Small Kitchen Layout Solutions Work for Awkward Spaces?

Awkward kitchen spaces often benefit from custom solutions like corner drawers, angled cabinets, and flexible furniture arrangements that work with rather than against unusual dimensions. The key is embracing rather than fighting your space’s unique characteristics.
Not all small kitchens are perfectly rectangular. Slanted walls, odd angles, support columns, and irregular dimensions require creative solutions that standard layouts can’t address.
Tackling Common Awkward Situations
Slanted Ceilings and Attic Kitchens
- Graduated cabinet heights: Use progressively shorter upper cabinets to follow the roofline
- Low-height work surfaces: Install prep areas at comfortable heights under slanted sections
- Skylight maximization: Use roof windows to flood awkward angles with natural light
Support Columns and Structural Elements
- Column integration: Build storage around posts or use them as room dividers
- Furniture placement: Position islands or tables to make columns feel intentional rather than obstructive
- Visual camouflage: Paint structural elements to blend with surroundings
Extremely Narrow Spaces
- Single-file layouts: Design workflow in one direction to minimize turning around
- Wall-mounted everything: Fold-down tables, wall ovens, and hanging storage maximize floor space
- Pocket doors: Replace swing doors with sliding options that don’t require clearance space
Creative Problem-Solving Approaches
When standard solutions don’t fit:
- Custom cabinetry: Sometimes the only way to maximize awkward spaces
- Modular furniture: Mix and match pieces to create perfect fits
- Professional consultation: Complex spaces often benefit from expert spatial planning
Expert Tip: For truly awkward spaces, create a scaled paper template of your largest items (refrigerator, range) and physically move them around on your floor plan. This reveals placement options that aren’t obvious when planning on paper or screen.
Most Popular Post:
Interior Design Style Quiz
Timeless Paint Colors That Never Go Out of Style
Create Your Perfect Ergonomic Home Office: A Complete Guide
Must-Have Accessories for Guys: The Secret to a Stylish Space
Modular Sofas for Small Spaces: Brilliant Solutions for Compact Living
Conclusion: Your Small Kitchen Layout Success Plan
Creating a functional, beautiful small kitchen layout doesn’t require a massive budget or major renovations – it requires smart planning and strategic choices. Whether you’re working with a narrow galley, an L-shaped corner space, or a studio apartment’s micro-kitchen, the right layout can transform your cooking experience.
Key takeaways for small kitchen layout success:
- Choose layouts that optimize your work triangle while maximizing counter space
- Think vertically with storage that extends to the ceiling
- Use light colors and strategic lighting to expand visual space
- Incorporate multi-functional elements that serve double duty
- Consider your lifestyle and entertaining needs when planning
Remember, the best small kitchen layout is one that fits your specific space, cooking habits, and aesthetic preferences. Start with the fundamental layout principles outlined in this guide, then customize with storage solutions, color schemes, and design elements that reflect your personal style.
Your small kitchen has tremendous potential – it just needs the right layout strategy to unlock it. Begin with one improvement that addresses your biggest frustration, whether that’s storage, counter space, or workflow efficiency. Small changes in thoughtfully designed kitchens create surprisingly big impacts.
Small Kitechen Layout–Frequently Asked Questions (FAQ)
Q: What’s the minimum size for a functional small kitchen layout?
A: A functional kitchen can work in as little as 50 square feet using a one-wall layout, though 70-100 square feet allows for more comfortable galley or L-shaped configurations with adequate counter space and storage.
Q: Can you fit an island in a small kitchen layout?
A: Small kitchens can accommodate islands if you maintain 36 inches of clearance on all sides. Consider narrow islands (24 inches deep) or mobile cart alternatives that provide flexibility without permanent space commitment.
Q: What’s the best small kitchen layout for two cooks?
A: L-shaped and U-shaped layouts work best for multiple cooks by providing separate work zones and avoiding the single-file limitations of galley kitchens. Ensure at least 42 inches between facing elements for comfortable movement.
Q: How much should I budget for a small kitchen layout renovation?
A: Small kitchen renovations range from $15,000-$35,000 for full remodels, though strategic updates like cabinet refinishing, hardware replacement, and layout optimization can create significant improvements for $3,000-$8,000.
Q: Are open shelving and closed cabinets better for small kitchen layouts?
A: A mix works best – use closed cabinets for items you want hidden and open shelving for dishes and decorative elements that add visual interest. Avoid more than 25% open storage to prevent cluttered appearances.
Subscribe To the Newsletter!
Subscribe now for an endless feed of inspirational women’s cave decor ideas, pampering rituals, and more tips for curating your ultimate escape. Let’s start making your cozy refuge a reality – you so deserve this!
CATCH THE LATEST IN HOME DECOR TRENDS:
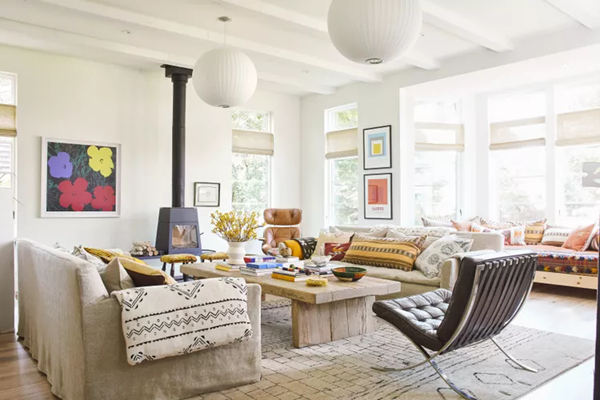
Steal These 16 Expert-Approved Decorating Secrets

How To Accessorize Your Living Room
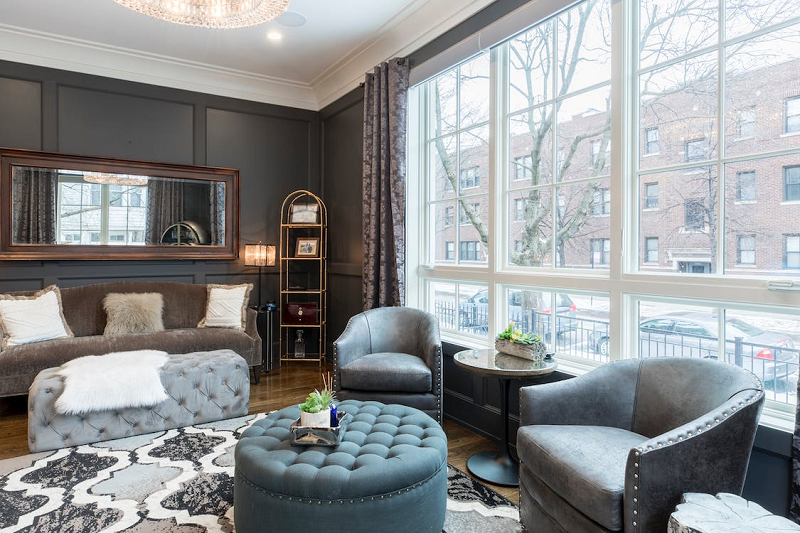
Small Space? 10 Ways To Make A Room Appear Bigger
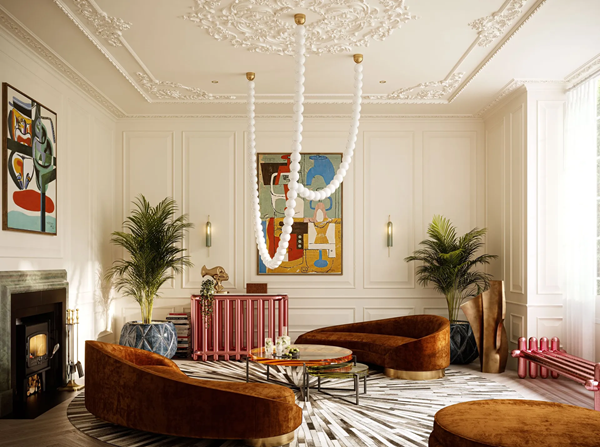
Make Your space Look Expensive
GET CAUGHT UP ON ALL THE INSPIRING DECOR TIPS:
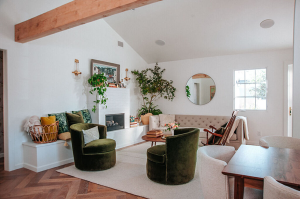
18 Fresh Decorating Ideas To Update Your Fireplace
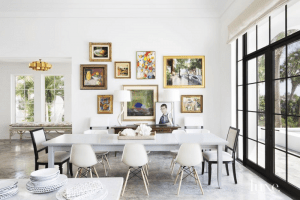
How to Make a Gallery Wall: The Complete Step-by-Step Guide (Even If You’ve Never Hung a Picture)


