[TL;DR] Summary: Studio apartments can be transformed into functional, stylish homes using strategic zoning, multi-functional furniture, and creative room dividers. Key strategies include defining distinct living areas with rugs and furniture placement, utilizing vertical storage, and choosing pieces that serve multiple purposes to maximize every square foot.
Discovering effective studio apartment layout ideas transforms cramped quarters into sophisticated, multi-functional living spaces that rival traditional homes. Studio apartment living doesn’t mean sacrificing style or functionality—it means implementing strategic studio apartment layout ideas that maximize every square foot through creative design solutions.
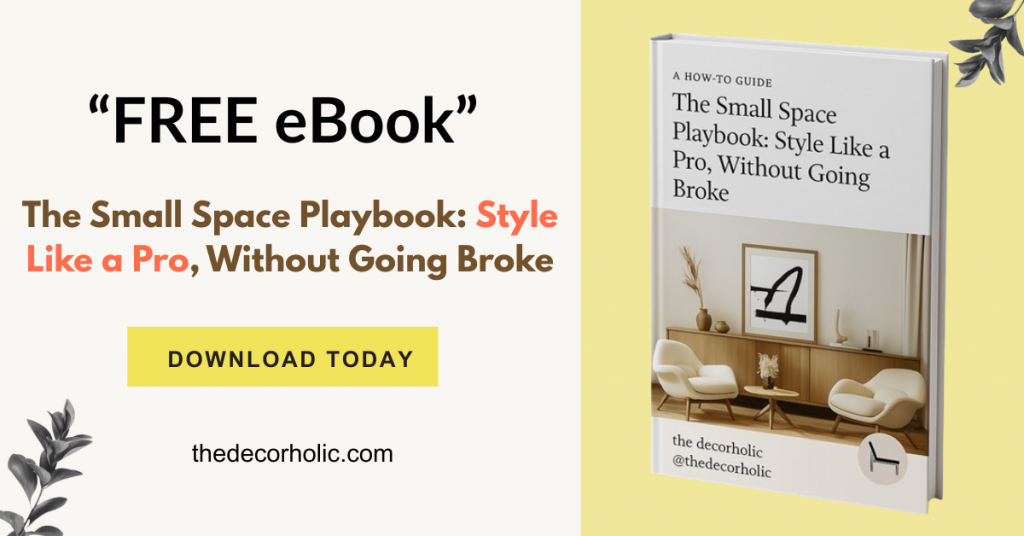
Whether you’re dealing with a 300-square-foot space or a larger 600-square-foot studio, successful studio apartment layout ideas follow the same core principles: maximize functionality through intelligent zoning, choose furniture that works overtime, and create visual separation without walls. This comprehensive guide provides 47+ proven studio apartment layout ideas used by interior designers and small-space living experts to transform cramped studios into sophisticated, multi-functional homes.
From Murphy beds and innovative room dividers to strategic lighting and hidden storage solutions, these studio apartment layout ideas will help you create the illusion of separate rooms while maintaining the open, airy feel that makes studio living appealing.
I. How Do You Layout a Studio Apartment for Maximum Space?

The key to an effective studio apartment layout is strategic zoning—creating distinct areas for sleeping, living, dining, and working without using permanent walls. Carving out different zones for each purpose of your home is a great way to increase functionality in a small space.
Why zoning works so effectively: According to the National Association of Home Builders, the average size of newly constructed homes in 2023 fell to 2,411 square feet, with a median size of 2,179 square feet—the smallest in 13 years. This trend toward smaller living spaces makes strategic space division crucial for maintaining functionality.
Zoning leverages psychological principles by creating visual boundaries that help the brain categorize different areas, making spaces feel larger and more organized than they actually are. The technique works by defining purpose-driven areas that prevent furniture and belongings from bleeding together, which can make small spaces feel cluttered and chaotic.
Essential zoning principles for studio apartment layout ideas:
The Rule of Thirds Approach
Create balanced proportions by dividing your studio into three distinct functional areas that work harmoniously together.
- Allocate 30% of your space to the sleeping area for privacy and rest
- Dedicate 40% to the living area as your main social and relaxation zone
- Reserve 30% for dining/kitchen functions and meal preparation
- Use this proportional division to maintain visual harmony throughout the studio
- Ensure each area has adequate space for its intended function without overcrowding
Clear Sight Lines Strategy
Maintain visual openness by arranging furniture to preserve long views across your entire studio space.
- Position furniture so you can see from one end of the studio to the other
- Avoid placing tall furniture pieces in the center of the room
- Orient seating areas toward windows or architectural features
- Use this technique to create an open, spacious feeling
- Draw the eye outward to expand perceived space beyond actual square footage
Logical Traffic Flow Planning
Design pathways that support your daily routines while maintaining comfortable movement between zones.
- Keep main walkways clear and at least 24-30 inches wide
- Map your natural movement patterns from bed to bathroom to kitchen
- Arrange furniture to support these daily routines without obstacles
- Prevent bottlenecks in high-traffic areas
- Create seamless transitions between different functional zones
Visual Boundary Definition
Use design elements to separate zones without walls while maintaining openness and light flow.
- Utilize area rugs to define specific zones and anchor furniture groupings
- Position furniture backs strategically to create natural room division
- Implement lighting changes to distinguish between different areas
- Install room dividers that don’t block airflow or natural light
- Create intentional but flexible boundaries that support multiple activities
Start with these comprehensive measurements for your studio apartment layout ideas:
Complete Space Documentation
Create a detailed record of your studio’s dimensions and features to guide all layout decisions.
- Document length, width, and ceiling height of the main room
- Measure any alcoves, nooks, or irregular architectural areas
- Include precise measurements of windows, doors, and closets
- Note built-in features and their exact dimensions
- Create a simple floor plan sketch with all measurements for easy reference
Utility and Fixture Mapping
Identify all fixed elements that will influence furniture placement and electrical needs.
- Mark all electrical outlets and their exact locations
- Document light switches and their corresponding fixtures
- Locate cable, internet, and phone connection points
- Note heating and cooling vent positions
- Map plumbing locations in kitchen and bathroom areas
Architectural Element Assessment
Transform structural features from potential obstacles into design opportunities.
- Identify columns, exposed beams, or unique architectural details
- Note slanted ceilings or varying ceiling heights
- Document built-in shelving or storage areas
- Look for alcoves that could become functional nooks
- Consider how these elements can become attractive focal points
Natural Light Pattern Analysis
Understanding light movement helps optimize workspace and living area placement.
- Observe morning sunlight patterns and intensity
- Track afternoon and evening light changes
- Note which areas receive direct versus indirect light
- Identify spaces that remain in shadow throughout the day
- Use this information to place work areas and seating optimally
Also: How To Create a Hypebeast Bedroom Decoration On a Budget
II. What Are the Best Room Divider Ideas for Studios?

With a room divider in a studio apartment, you turn a one-room apartment into a one-bedroom home. Modern room dividers go far beyond traditional folding screens, offering both function and style.
The science behind effective room division: Smaller-space living spiked in 2023, driving innovation in space-dividing solutions that maintain openness while creating privacy. Room dividers work by establishing visual boundaries without the permanent commitment or cost of walls, allowing renters to customize their spaces without violating lease agreements.
The effectiveness lies in their ability to interrupt sight lines—when you can’t see the entire space at once, each area feels more intimate and purposeful. Modern dividers also address the growing trend of remote work, with many designs incorporating functionality like built-in desks, storage, or display areas that serve dual purposes in multi-use spaces. Let’s look at asome flexible room dividers for your studio apartment.
Flexible Curtain Systems
Curtain dividers offer the most adaptable room division solutions for changing privacy and openness needs.
- Install ceiling-mounted track systems for smooth operation and complete coverage
- Choose professional-grade tracks that support heavier fabrics and extend wall-to-wall
- Select sheer fabrics for light filtering while maintaining visual connection
- Use medium-weight fabrics for partial privacy with some transparency
- Add blackout options for complete privacy and light control when needed
- Consider industrial-style cable systems for modern, minimalist aesthetics
Modular Shelving Solutions
Shelving units provide storage and room division while maintaining the flexibility to adapt over time.
- Choose open shelving that allows light to pass through while creating separation
- Mix open compartments for displays with closed storage for concealing clutter
- Select modular systems with adjustable and removable components
- Look for shelving that can be reconfigured as your needs evolve
- Ensure units are stable enough to serve as room dividers safely
- Consider systems with compatible accessories for future expansion
Sophisticated Sliding Panels
Sliding panels offer elegant, space-efficient room division with various aesthetic options.
- Install Japanese shoji-style screens for minimalist, zen-like tranquility
- Choose frosted glass panels for modern elegance and light transmission
- Consider barn door-style dividers for rustic or industrial character
- Ensure sliding hardware is smooth-operating and properly mounted
- Select panels that provide appropriate levels of visual and acoustic separation
- Match panel materials and finishes to your overall design aesthetic
Now lets look at how you can use furniture pieces as room dividers ideas.
Strategic Sofa and Seating Placement
Use your largest furniture pieces as natural room dividers while maintaining functionality and style.
- Position sofas perpendicular to walls rather than against them for natural division
- Use the back of your sofa as a visual barrier between living and sleeping areas
- Create conversation areas that face away from private zones
- Anchor your living zone while providing separation from bedroom areas
- Choose sofa styles that look attractive from both front and back views
Tall Storage as Room Division
Bookcases and shelving units create functional walls while providing extensive storage opportunities.
- Install floor-to-ceiling bookcases that serve dual storage and division purposes
- Choose units with attractive backing if they’ll be viewed from both sides
- Mix books, plants, and decorative objects for visual interest
- Use these units to create the feeling of separate rooms
- Ensure adequate lighting reaches both sides of the shelving unit
Multi-Level Furniture Arrangements
Create natural boundaries using furniture at different heights to define zones effectively.
- Install console tables behind sofas for additional surface area and definition
- Use bar-height tables to separate kitchen areas from living spaces naturally
- Position plant stands with tall greenery to establish organic, living boundaries
- Create visual layers that add depth and interest to your layout
- Combine different furniture heights for dynamic, sophisticated room division
Trending Post: Secrets to Mixing Textures at Home Like an Interior Designer
III. What Furniture Works Best in Studio Apartments?

In a small space, too little can be as dangerous as too much. The secret is choosing furniture that serves multiple functions while maintaining proper scale.
The economics and psychology of multi-functional design: The global multifunctional furniture market size was estimated at USD 7.21 billion in 2023 and is expected to grow at a CAGR of 6.6% from 2024 to 2030, driven by increasing urbanization and the shift toward compact living spaces. This growth reflects a fundamental change in how we view furniture—moving from single-purpose pieces to versatile solutions that adapt to our changing needs throughout the day.
Multi-functional furniture works because it addresses the primary challenge of studio living: maximizing utility without overwhelming limited square footage. The approach is rooted in efficiency principles where every piece must justify its footprint by serving multiple needs, whether that’s storage, seating, sleeping, or workspace functionality.
Let’s learn about essential mlti-functional pieces for your studio aparment.
Space-Saving Sleep Solutions
Modern sleeping arrangements that maximize daytime floor space while providing comfortable rest areas.
- Choose Murphy beds that fold into wall units or custom cabinetry completely
- Look for systems with integrated shelving, desks, or seating components
- Consider the daily routine of folding and unfolding when selecting mechanisms
- Ensure adequate clearance space for safe and easy operation
- Select models that complement your overall design aesthetic when folded
Elevated Sleeping Strategies
Loft beds create valuable floor space underneath for multiple functions and activities.
- Evaluate ceiling height to ensure comfortable headroom above the mattress
- Plan the space underneath for desk areas, seating, or storage solutions
- Consider access methods like stairs or ladders for safety and convenience
- Ensure structural support is adequate for the weight and movement
- Design the under-loft area as a cohesive part of your overall layout
Dual-Function Daybed Solutions
Daybeds seamlessly transition between seating and sleeping without compromising style or comfort.
- Select daybeds that function as sophisticated seating during daytime hours
- Use throw pillows and blankets to enhance the sofa-like appearance
- Choose designs that accommodate standard mattresses for sleeping comfort
- Position daybeds to serve both living area and guest sleeping needs
- Consider models with built-in storage for linens and pillows
Integrated Storage Bed Platforms
Platform beds with built-in storage eliminate the need for additional bedroom furniture.
- Choose platforms with hydraulic lift systems for easy access to under-mattress storage
- Look for models with built-in drawers for organized clothing storage
- Select designs with integrated nightstands or shelving components
- Ensure storage compartments are easily accessible and well-ventilated
- Consider the total storage capacity to replace dressers and other furniture
Smart Seating with Hidden Storage
Seating solutions that provide comfort while concealing belongings and reducing clutter.
- Choose ottoman storage cubes that arrange as coffee tables or extra seating
- Select storage benches for entryways that hide shoes, linens, or seasonal items
- Look for designs with easy-access lids and sturdy construction
- Consider pieces that complement your color scheme and design style
- Ensure storage compartments are appropriately sized for your specific needs
Transformative Table Systems
Tables that adapt from compact daily use to expanded entertaining configurations.
- Invest in console tables that extend to accommodate 4-6 dinner guests
- Choose designs that maintain stability and style when fully expanded
- Look for expansion mechanisms that operate smoothly and store conveniently
- Select finishes that work in both compact and extended configurations
- Consider storage for extension leaves or additional components
Flexible Surface Solutions
Multiple table options that provide surfaces when needed without permanent space commitment.
- Select nesting table sets that tuck completely under each other when not in use
- Choose varied heights for different functions like laptops, drinks, or displays
- Look for designs that work individually or as coordinated groupings
- Consider materials that complement your main furniture pieces
- Ensure easy movement and storage capabilities for daily use flexibility
Furniture sizing guidelines for successful studio apartment layout ideas:
- Choose appropriately scaled pieces: Select furniture that is approximately 2/3 the size of what you would use in a larger room to maintain proper proportions and prevent overwhelming your space. This scaling principle is fundamental to studio apartment layout ideas because oversized furniture can make small spaces feel cramped and difficult to navigate.
- Opt for furniture with legs to create visual lightness: Choose sofas, chairs, tables, and storage pieces that sit on legs rather than directly on the floor, allowing light and sight lines to flow underneath. This design choice makes furniture appear to float and creates the illusion of more floor space, which is essential for successful studio apartment layout ideas.
- Select pieces with clean lines and minimal visual bulk: Avoid ornate, heavily detailed furniture that can make small spaces feel cluttered and overwhelming. Clean, streamlined designs work better in studio apartment layout ideas because they provide necessary function without adding visual weight that can make spaces feel smaller than they actually are.
- Avoid oversized sectionals in favor of apartment-sized sofas: Choose compact sofas designed specifically for small spaces rather than trying to fit full-sized sectionals into studios. Apartment-sized furniture maintains comfort while supporting studio apartment layout ideas that prioritize flow, flexibility, and appropriate scale for compact living environments.
Also: How To Design A Nursery: A Step-by-Step Guide for First-Time Moms
IV. How Do You Create Storage in a Studio Apartment?

Effective storage in a studio apartment requires utilizing every available surface: vertical walls, under-bed space, and often-overlooked nooks.
Why vertical and hidden storage are game-changers: Storage solutions work by capitalizing on unused three-dimensional space—most people focus only on floor-level storage, missing opportunities that exist from floor to ceiling. The key principle is “storage per square foot efficiency,” which means maximizing storage capacity within the smallest possible footprint.
Vertical storage is particularly effective because it draws the eye upward, creating the illusion of height and spaciousness while keeping frequently used items accessible. Hidden storage addresses the psychological need for visual calm in small spaces—when belongings are concealed within furniture or behind organized systems, the brain perceives the space as larger and more serene.
This approach has become increasingly important as compact living spaces and remote work environments contribute to the growing demand for versatile furniture solutions.
Vertical Storage Solutions
Wall-mounted options for vertical studio apartment layout ideas:
- Floating shelves installed at strategic heights: Install shelves at different levels to create visual interest while maximizing storage capacity from floor to ceiling. Vary shelf depths and lengths to accommodate different items while creating an artistic, asymmetrical arrangement that supports both functional and aesthetic goals in your studio apartment layout ideas.
- Wall-mounted cabinets free up valuable floor space: Choose cabinets that mount securely to walls at various heights to store items you don’t need daily access to, such as seasonal clothing, extra linens, or kitchen appliances. Wall-mounted storage is crucial for studio apartment layout ideas because it keeps floors clear for furniture and movement while providing extensive storage capacity.
- Pegboard systems offer customizable, adaptable storage: Install pegboard panels that accept hooks, shelves, baskets, and other accessories that can be rearranged as your storage needs change. These systems work particularly well in studio apartment layout ideas because they adapt to different organizational requirements over time while making use of vertical wall space that might otherwise go unused.
- Over-door organizers maximize often-forgotten space: Utilize the backs of doors throughout your studio for storing shoes, accessories, cleaning supplies, toiletries, or office supplies using hanging organizers designed specifically for door mounting. This approach is essential for comprehensive studio apartment layout ideas because doors represent unused vertical storage opportunity in most small spaces.
Floor-to-ceiling solutions for maximum storage in studio apartment layout ideas:
- Tall bookcases draw the eye upward while maximizing storage: Install or choose bookcases that extend from floor to ceiling to create the illusion of height while providing extensive storage for books, decorative objects, and everyday items. These vertical storage solutions are fundamental to effective studio apartment layout ideas because they utilize often-wasted upper wall space.
- Ladder shelves provide space-efficient storage with style: Choose leaning ladder-style shelves that take up minimal floor space while offering multiple levels of storage and display opportunities. These architectural elements add visual interest while supporting studio apartment layout ideas that prioritize both function and aesthetic appeal in compact living situations.
- Wardrobe systems create closets where none exist: Install modular wardrobe systems or armoires that provide comprehensive clothing storage, including hanging space, drawers, and shelving for accessories. These solutions are essential for studio apartment layout ideas in spaces that lack adequate built-in closet space, creating organized storage that keeps clothing accessible but concealed.
Hidden Storage Ideas
Furniture with secret storage:
- Coffee tables with lift tops reveal hidden compartments
- Beds with hydraulic lift mechanisms access under-mattress storage
- Hollow ottomans and storage cubes hide items in plain sight
Underutilized spaces:
- Under-stair storage: Perfect for seasonal items or rarely used belongings
- Window sill storage: Custom bench seating with storage underneath
- Above-cabinet space: Use baskets or bins for items used less frequently
Also: Western Gothic Design: Embracing Rustic Charm for the Modern Pioneer
V. What Are the Best Studio Apartment Layouts by Shape?

Different studio shapes require unique approaches to maximize functionality and flow.
How architectural layout impacts design strategy: Studio apartment shapes dictate traffic patterns and furniture placement options, making shape-specific strategies essential for optimization. The effectiveness of any layout depends on understanding how people naturally move through spaces and where their eyes focus upon entering a room.
Long, narrow studios require techniques to prevent the “tunnel effect” that can make spaces feel cramped, while square studios offer more flexibility but need careful zoning to avoid a “furniture floating in space” appearance. L-shaped studios provide natural division opportunities but require careful planning to prevent dead zones.
Research in spatial psychology shows that people feel most comfortable in spaces where they can easily understand the boundaries and purpose of each area, which is why shape-specific layout strategies are crucial for studio apartment success.
Long and Narrow Studios (Railroad Style)
Layout strategy for elongated studio apartment layout ideas: Create zones lengthwise to avoid the “bowling alley” effect that can make narrow spaces feel cramped and tunnel-like.
- Place furniture along walls to maximize central walkway: Position your bed, sofa, and storage pieces against the longer walls, leaving the center corridor clear for movement and to create an open sight line from end to end. This approach is fundamental to successful studio apartment layout ideas for narrow spaces because it prevents furniture from blocking the natural flow and makes the space feel more navigable.
- Use mirrors strategically on long walls to create width illusion: Install large mirrors or multiple smaller mirrors along the longer walls to reflect light and create the visual impression of greater width. This technique is essential for narrow studio apartment layout ideas because it counteracts the tunnel effect and makes spaces feel more proportionally balanced.
- Position bed at far end with living area toward entrance: Place your sleeping area in the back of the studio and create your main living space near the entrance to establish logical zones and maintain privacy. This arrangement works particularly well in railroad-style studio apartment layout ideas because it creates natural progression from public to private spaces.
- Create compact dining nook in middle section: Use the center portion of long studios for a small dining area with a bistro table or wall-mounted drop-leaf table that doesn’t interfere with traffic flow. This placement works well in linear studio apartment layout ideas because it creates a natural transition zone between living and sleeping areas.
Square Studios
Layout strategy for balanced studio apartment layout ideas: Take advantage of naturally balanced proportions to create flexible, adaptable living spaces.
- Use diagonal furniture placement to create dynamic flow: Instead of placing all furniture against walls, angle your sofa or create diagonal sight lines to add visual interest and prevent static, boxy arrangements. This approach works exceptionally well in square studio apartment layout ideas because it takes advantage of the room’s natural balance while creating more engaging and sophisticated layouts.
- Place bed in one corner with living area in opposite corner: Create maximum separation between sleeping and living functions by positioning these zones diagonally across from each other. This arrangement is ideal for square studio apartment layout ideas because it maximizes the distance between private and public activities while maintaining good traffic flow throughout the space.
- Create central focal point with strategically placed area rugs: Use a large area rug to anchor your main living area and additional smaller rugs to define other zones like dining or workspace areas. This technique works particularly well in square studio apartment layout ideas because it helps organize the space and prevents furniture from appearing to float without purpose.
- Utilize corners effectively for storage or reading nooks: Transform corners into functional spaces with corner shelving units, cozy reading chairs with side tables, or compact desk areas. Corner utilization is crucial for square studio apartment layout ideas because these spaces often have four usable corners that can accommodate specialized functions without interfering with main living areas.
L-Shaped Studios
Layout strategy: Use the natural division to your advantage
- Dedicate shorter arm to sleeping area or home office
- Use longer section for living and dining
- Position furniture to emphasize the natural separation
- Consider room divider at the junction point
Irregular or Awkward Shaped Studios
Layout strategy: Embrace unique features as design opportunities
- Use built-in solutions to maximize awkward corners
- Create custom furniture for unusual angles
- Highlight architectural quirks with lighting or color
- Consider professional space planning for complex layouts
Also: Dopamine Decor: Design Your Home for Happiness and Productivity
VI. How Do You Make a Studio Apartment Look Bigger?

Creating the illusion of space in a studio apartment involves strategic use of light, color, and visual tricks that fool the eye.
The neuroscience of spatial perception: Visual expansion techniques work because they manipulate how our brains process spatial information. Light colors reflect more photons back to our eyes, creating the impression of distance and openness, while mirrors multiply light sources and create the illusion of additional space by reflecting views we wouldn’t otherwise see.
The principle of “borrowed light” through mirrors and strategic placement can effectively double the apparent natural light in a space. These techniques are rooted in Gestalt psychology principles—our brains naturally seek patterns and completion, so when we see partial reflections or extended sight lines, we mentally “complete” the space as being larger than it actually is.
The growing trend toward compact living has made these optical illusion techniques increasingly valuable for maintaining psychological comfort in smaller spaces.
Lighting Techniques
Maximize natural light:
- Choose thin curtains that let in plenty of sunlight throughout the day
- Use sheer panels during the day, add blackout layers for nighttime privacy
- Avoid blocking windows with tall furniture
- Position mirrors opposite windows to double natural light
Layer artificial lighting:
- Combine overhead lighting with task and accent lighting
- Use table lamps and floor lamps to create warm, inviting zones
- Install LED strip lighting under shelves or cabinets for ambient glow
- Choose light fixtures that don’t overwhelm the space
Color and Visual Tricks
Color strategies:
- Use light, neutral colors as your base palette
- Add color through easily changeable accessories
- Paint walls and ceiling the same color to blur boundaries
- Use monochromatic color schemes to create cohesion
Mirror placement:
- Mirrors reflect light, multiplying the brightness of the space
- Position large mirrors to reflect interesting views or artwork
- Use mirrored furniture pieces like coffee tables or wardrobes
- Create gallery walls with multiple mirrors for dramatic effect
Also: How To Decorate a Desk at Home
VII. What Are Common Studio Apartment Layout Mistakes?

Avoiding these frequent pitfalls can prevent your studio from feeling cramped or dysfunctional.
Why these mistakes are so costly in small spaces: Layout mistakes in studio apartments are magnified because every square foot matters, and there’s little room to compensate for poor decisions. The most damaging errors typically stem from trying to replicate larger home layouts in smaller spaces, or from prioritizing individual pieces over the overall flow and function of the space.
Scale mistakes are particularly problematic because oversized furniture can make a studio feel cramped, while too many small pieces create visual chaos. Understanding these common pitfalls helps prevent the expensive trial-and-error process that many studio dwellers experience.
Research shows that well-planned small spaces can feel more comfortable and functional than poorly designed larger spaces, making strategic planning essential for studio success.
Scale mistakes:
- Choosing furniture that’s too large for the space
- Using too many small pieces that create visual clutter
- Ignoring ceiling height when selecting furniture
Layout errors:
- Blocking natural light sources with furniture
- Creating cramped walkways less than 24 inches wide
- Placing all furniture against walls (floating some pieces creates better flow)
- Forgetting to create conversational seating arrangements
Storage blunders:
- Relying only on floor-level storage
- Not utilizing vertical wall space effectively
- Choosing closed storage that makes the space feel heavy
- Forgetting about behind-door storage opportunities
Also: The ultimate Smart Home Design Guide: Automate your life
VIII. How Much Does It Cost to Furnish a Studio Apartment?

Understanding the financial investment required helps you budget effectively and prioritize purchases for maximum impact.
Why smart budgeting matters more in studios: Furnishing costs for studio apartments can actually exceed those of larger homes per square foot when done incorrectly, because the need for multi-functional, space-saving furniture often comes at a premium. However, strategic purchasing can result in significant savings since studios require fewer total pieces.
According to recent market data, U.S. consumers allocated $65.63 billion to living room furniture, $41.87 billion to bedroom furniture, and $34.61 billion to kitchen and dining room furniture in 2023. The key to studio furnishing success lies in investing in fewer, higher-quality pieces that serve multiple functions rather than buying many single-purpose items.
This approach not only saves money but also prevents the common mistake of overcrowding small spaces with too much furniture.
Budget breakdown for studio apartment furnishing: Essential furniture ($2,000-$4,000):
- Dining table and chairs: $300-$800
- Bed or Murphy bed system: $400-$1,500
- Storage solutions: $300-$700
Lighting and decor ($500-$1,200):
- Lighting fixtures: $200-$600
- Window treatments: $100-$300
- Artwork and accessories: $200-$500
Room dividers and organization ($300-$800):
- Room divider system: $150-$500
- Storage containers and organizers: $150-$300
Money-saving strategies:
- Shop thrift stores and consignment shops for unique pieces
- Invest in high-quality multi-functional pieces that will last
- DIY simple storage solutions and decor elements
- Look for furniture rental options if you’re not planning to stay long-term
Trending Post: Secrets to Mixing Textures at Home Like an Interior Designer
IX. Studio Apartment Design Trends for 2026

Stay current with these emerging trends that work particularly well in small spaces, driven by technological advances and changing lifestyle needs.
How current trends address modern studio challenges: Design trends for 2025 reflect the reality that more than two-thirds of the world’s population will live in urban areas by 2050, according to UN projections, creating unprecedented demand for innovative small-space solutions.
The rise of remote work has fundamentally changed how we use our living spaces, with homes now serving as offices, gyms, and entertainment centers. This shift drives trends toward adaptable, technology-integrated furniture and biophilic design elements that improve both physical and mental wellbeing in compact environments.
These trends aren’t just aesthetic choices—they’re practical responses to the challenges of modern urban living, where space is premium and functionality is paramount.
Biophilic design elements:
- Living walls or vertical gardens
- Natural materials like rattan and bamboo
- Indoor plants that purify air and add life
Smart home integration:
- Voice-controlled lighting systems
- Smart storage solutions with app connectivity
- Multi-functional tech furniture pieces
Flexible furniture systems:
- Modular seating that reconfigures for different needs
- Convertible workspaces for remote work
- Furniture on wheels for easy rearrangement
Most Popular Post:
10 Surprising Benefits of Printable Wall Art
15 Must-Have Accessories For Styling A Coffee Table
How to Choose the Perfect Interior Color Scheme for Your Home
Expert Guide On How To Buy A Rug For Each Room
Conclusion: Transform Your Studio Into a Stylish Home
Creating a functional, beautiful studio apartment isn’t about having more space—it’s about using the space you have more intelligently. By implementing strategic zoning, choosing multi-functional furniture, and maximizing vertical storage, you can transform any studio into a sophisticated home that rivals larger apartments.
Key takeaways for successful studio apartment layout ideas:
- Plan comprehensively before making purchases: Measure everything carefully and create detailed layout plans using graph paper or digital tools to test different studio apartment layout ideas before committing to furniture purchases. This planning phase prevents costly mistakes and ensures that your chosen pieces work harmoniously together.
- Invest in quality multi-functional furniture pieces: Choose fewer, higher-quality pieces that serve multiple purposes rather than filling your space with single-function items. This approach is fundamental to effective studio apartment layout ideas because it maximizes functionality while minimizing visual clutter and spatial congestion.
- Create distinct zones using strategic design elements: Use area rugs, lighting changes, furniture placement, and room dividers to define sleeping, living, working, and dining areas without walls. This zoning approach is essential for studio apartment layout ideas that need to support multiple activities in limited square footage.
- Maximize vertical space beyond floor-level thinking: Think three-dimensionally about storage and furniture placement, utilizing wall space from floor to ceiling for storage, display, and functional elements. Vertical thinking is crucial for studio apartment layout ideas because it dramatically increases usable space without expanding the floor footprint.
- Keep layouts flexible for changing needs: Choose modular, moveable, and adaptable furniture and storage solutions that can be reconfigured as your lifestyle evolves. Flexibility is key to long-term success with studio apartment layout ideas because small spaces need to adapt to different functions throughout the day and over time.
Your studio apartment holds unlimited potential for creative studio apartment layout ideas. With these proven strategies, authoritative research backing, and innovative approaches to small-space design, you’ll create a sophisticated living environment that proves exceptional homes come in compact packages. The key to successful studio apartment layout ideas lies not in having more space, but in using your available space more intelligently and purposefully.
Studio Apartment Ideas Layout-(FAQs)
Q: What’s the ideal furniture arrangement for a 400 square foot studio?
A: For a 400 sq ft studio, use the “rule of thirds” to create sleeping, living, and dining zones. Place your bed in the back corner, living area near windows for natural light, and create a compact dining nook with a wall-mounted drop-leaf table.
Q: How do you separate a bed from living room in a studio?
A: Use a tall bookshelf, curtain track system, or position your sofa back toward the bed. These create visual separation while maintaining the open feel of the space.
Q: What size rug should I use in a studio apartment?
A: Use multiple rugs to define zones rather than one large rug. A 5×8 rug works well for living areas, while 4×6 rugs can define dining or sleeping spaces.
Q: How high should I mount floating shelves in a studio?
A: Mount shelves at varying heights—start at 12 inches above furniture and extend upward, leaving 10-12 inches between shelf levels for easy access.
Q: Can you fit a dining table in a studio apartment?
A: Yes, choose extendable console tables, wall-mounted drop-leaf tables, or bar-height tables that can serve multiple functions throughout the day.
Q: What’s the best bed option for a studio apartment?
A: Murphy beds offer maximum space savings, while loft beds create room underneath for other functions. Platform beds with storage provide practicality without sacrificing floor space.
Q: How do you make a studio apartment feel private?
A: Use room dividers, strategic furniture placement, and varying lighting levels to create intimate spaces within the open layout. Curtains and screens provide privacy when needed.
Q: What colors make a studio apartment look bigger?
A: Light, neutral colors like white, cream, pale gray, and soft pastels reflect light and create the illusion of more space. Use darker colors sparingly as accents.
Subscribe To the Newsletter!
Subscribe now for an endless feed of inspirational women’s cave decor ideas, pampering rituals, and more tips for curating your ultimate escape. Let’s start making your cozy refuge a reality – you so deserve this!
CATCH THE LATEST IN HOME DECOR TRENDS:
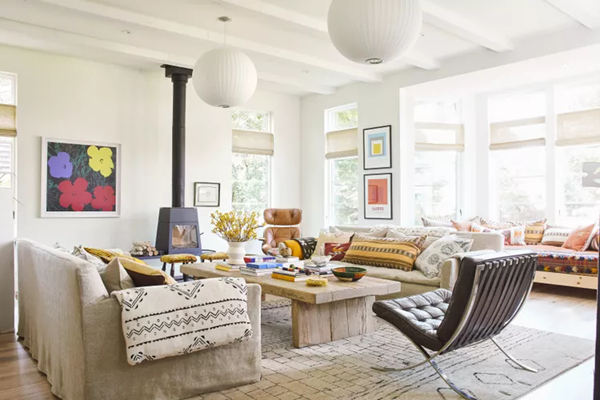
Steal These 16 Expert-Approved Decorating Secrets

How To Accessorize Your Living Room
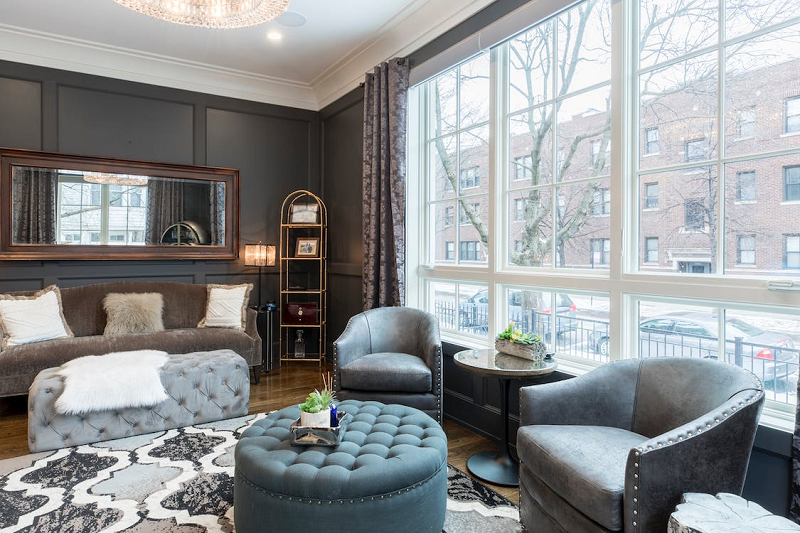
Small Space? 10 Ways To Make A Room Appear Bigger
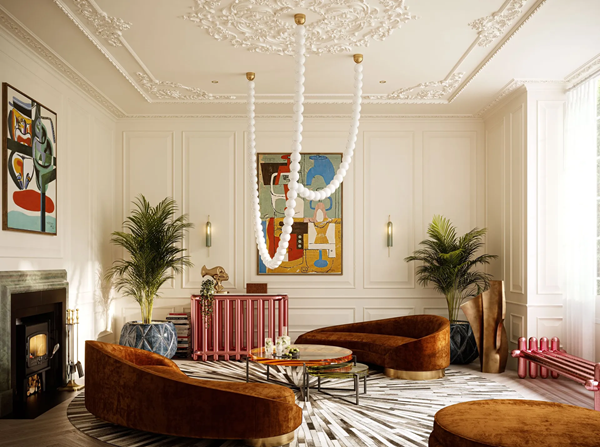
Make Your space Look Expensive
GET CAUGHT UP ON ALL THE INSPIRING DECOR TIPS:
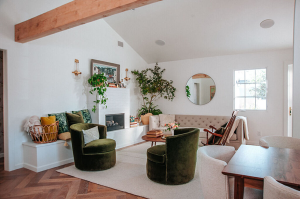
18 Fresh Decorating Ideas To Update Your Fireplace
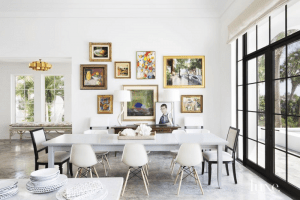
How to Make a Gallery Wall: The Complete Step-by-Step Guide (Even If You’ve Never Hung a Picture)


